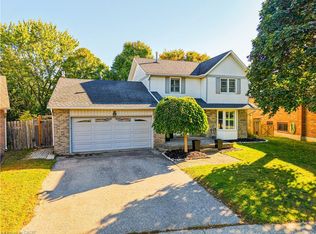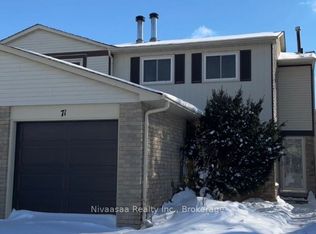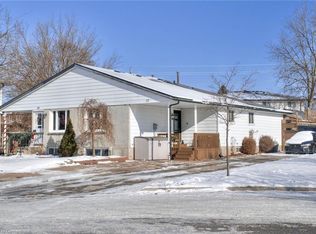This home would be perfect for so many different buyers - first time home buyers, young families, families requiring in-law capabilities or investors. The entire home is freshly painted with new carpeting in the two bedrooms on the upper level and the lower level rec room and bedroom. The upper floor features a large 4 piece bathroom and downstairs has a 3 piece bathroom as well. The very spacious living room has laminate flooring, with plenty of natural light and can be both a living and dining room. The separate dining room with laminate flooring can be easily converted back to a third bedroom or left as is. The kitchen has a side door which allows lots of natural light in and opens out to the deck with a very large fully fenced backyard with a shed - perfect for storing your tools or outdoor furniture. The garage offers access to the lower level with lots of storage. Located close to the Doon Rec Centre and Library, Shopping, and the 401. This is a must see home, and the ample street parking is a bonus.
This property is off market, which means it's not currently listed for sale or rent on Zillow. This may be different from what's available on other websites or public sources.


