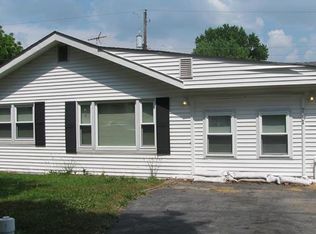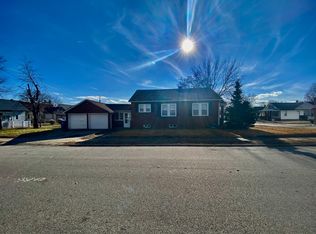Closed
Listing Provided by:
Kelli K Angleton 618-974-1937,
Market Pro Realty, Inc
Bought with: RE/MAX Alliance
$118,000
785 Condit St, Wood River, IL 62095
2beds
954sqft
Single Family Residence
Built in 1926
6,272.64 Square Feet Lot
$131,300 Zestimate®
$124/sqft
$1,019 Estimated rent
Home value
$131,300
$118,000 - $146,000
$1,019/mo
Zestimate® history
Loading...
Owner options
Explore your selling options
What's special
Welcome to your new cozy haven in Wood River! This inviting two-bedroom home boasts all the modern updates you desire, including new luxury vinyl plank flooring throughout. Step into the updated kitchen and bath, where contemporary finishes await. Natural light floods the living spaces through vinyl replacement windows, accentuating the warmth of the home. Enjoy the tranquility of the enclosed front porch, perfect for sipping morning coffee or unwinding after a long day. Outside, discover a fenced backyard, ideal for privacy and relaxation, complete with two car garage, and two openers, plus ample extra parking space. Don't miss the opportunity to make this charming retreat yours! Home has been pre-inspected by a home inspector with most repairs already completed, report available online under supplements, please ask your agent. Set up your appointment today, while it lasts!
Zillow last checked: 8 hours ago
Listing updated: April 28, 2025 at 06:21pm
Listing Provided by:
Kelli K Angleton 618-974-1937,
Market Pro Realty, Inc
Bought with:
Sheena M Valladares, 475164034
RE/MAX Alliance
Source: MARIS,MLS#: 24020193 Originating MLS: Southwestern Illinois Board of REALTORS
Originating MLS: Southwestern Illinois Board of REALTORS
Facts & features
Interior
Bedrooms & bathrooms
- Bedrooms: 2
- Bathrooms: 1
- Full bathrooms: 1
- Main level bathrooms: 1
- Main level bedrooms: 2
Bedroom
- Features: Floor Covering: Luxury Vinyl Plank, Wall Covering: Some
- Level: Main
- Area: 132
- Dimensions: 11x12
Bedroom
- Features: Floor Covering: Luxury Vinyl Plank, Wall Covering: Some
- Level: Main
- Area: 100
- Dimensions: 10x10
Bathroom
- Features: Floor Covering: Luxury Vinyl Plank, Wall Covering: Some
- Level: Main
- Area: 42
- Dimensions: 7x6
Bonus room
- Features: Floor Covering: Carpeting, Wall Covering: Some
- Level: Main
- Area: 121
- Dimensions: 11x11
Kitchen
- Features: Floor Covering: Luxury Vinyl Plank, Wall Covering: Some
- Level: Main
- Area: 72
- Dimensions: 8x9
Living room
- Features: Floor Covering: Luxury Vinyl Plank, Wall Covering: Some
- Level: Main
- Area: 168
- Dimensions: 14x12
Heating
- Natural Gas, Forced Air
Cooling
- Central Air, Electric
Appliances
- Included: Gas Water Heater
Features
- Separate Dining, Custom Cabinetry
- Windows: Insulated Windows
- Basement: Block,Full,Partially Finished
- Has fireplace: No
- Fireplace features: None
Interior area
- Total structure area: 954
- Total interior livable area: 954 sqft
- Finished area above ground: 754
- Finished area below ground: 200
Property
Parking
- Total spaces: 2
- Parking features: Detached, Garage, Garage Door Opener, Off Street, Oversized
- Garage spaces: 2
Features
- Levels: One
- Patio & porch: Glass Enclosed, Porch
- Exterior features: Entry Steps/Stairs
Lot
- Size: 6,272 sqft
- Dimensions: 50 x 125
- Features: Level
Details
- Parcel number: 192082112203007
- Special conditions: Standard
Construction
Type & style
- Home type: SingleFamily
- Architectural style: Other
- Property subtype: Single Family Residence
Materials
- Aluminum Siding
Condition
- Year built: 1926
Utilities & green energy
- Sewer: Public Sewer
- Water: Public
Community & neighborhood
Location
- Region: Wood River
- Subdivision: Parkview Sub
Other
Other facts
- Listing terms: Cash,Conventional,FHA,VA Loan
- Ownership: Private
- Road surface type: Gravel
Price history
| Date | Event | Price |
|---|---|---|
| 5/9/2024 | Sold | $118,000+7.4%$124/sqft |
Source: | ||
| 4/12/2024 | Pending sale | $109,900$115/sqft |
Source: | ||
| 4/11/2024 | Listed for sale | $109,900$115/sqft |
Source: | ||
Public tax history
| Year | Property taxes | Tax assessment |
|---|---|---|
| 2024 | $1,643 +8.5% | $23,800 +7.3% |
| 2023 | $1,514 +5.7% | $22,190 +8.3% |
| 2022 | $1,432 +4.8% | $20,480 +7.3% |
Find assessor info on the county website
Neighborhood: 62095
Nearby schools
GreatSchools rating
- 4/10Eastwood Elementary SchoolGrades: K-5Distance: 0.5 mi
- 6/10East Alton Middle SchoolGrades: 6-8Distance: 0.5 mi
- 7/10East Alton-Wood River High SchoolGrades: 9-12Distance: 0.1 mi
Schools provided by the listing agent
- Elementary: East Alton-Wood River Dist 14
- Middle: East Alton-Wood River Dist 14
- High: East Alton/Wood River
Source: MARIS. This data may not be complete. We recommend contacting the local school district to confirm school assignments for this home.

Get pre-qualified for a loan
At Zillow Home Loans, we can pre-qualify you in as little as 5 minutes with no impact to your credit score.An equal housing lender. NMLS #10287.
Sell for more on Zillow
Get a free Zillow Showcase℠ listing and you could sell for .
$131,300
2% more+ $2,626
With Zillow Showcase(estimated)
$133,926
