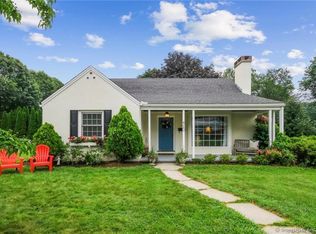Meticulously maintained Exterior completely redone in 2007: Siding, Roof, Exterior Doors, Thermopane Windows, Deck, Slate Patio, Slate Walkway and Paved Driveway were replaced, Landscaping regraded. This inviting home lives like a Ranch with an Open Floor Plan Kitchen-Dining, Living Room & bedrooms on the main level. Half flight up is a Master Bedroom, 2nd Bedroom and Master Bathroom with Skylights and Jacuzzi Tub & Frameless glass shower. Extended family? A finished Walk-out Lower Level will suit your needs A Huge Family Room with a Full Kitchen, Eating area and Full bath. Or just make it your own Home Theater, Office & Gym. The walk out door leads to a private Patio w/stone walls. Lovely private backyard with Deck and Patio for entertaining. The new Goddard School is minutes from home. Infant, Toddler, Pre-K through 5 yr.programs. Close to Pkwy, Golf course, major shopping on Black Rock Tnpk. & Trader Joes. 13 min/ 4 mi. to Fairfield Metro Train.
This property is off market, which means it's not currently listed for sale or rent on Zillow. This may be different from what's available on other websites or public sources.

