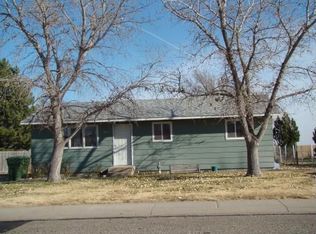This 1725 square foot home has everything you need in an affordable package! The east facing fenced backyard provides wonderful sunrise views into the open space pasture behind it. Providing excellent storage and space to work, the attached garage is over 34 feet in length. Upstairs is 2 bedrooms and a full bath, as well as the galley style kitchen that opens into the main level living area. The full basement provides additional living space, a half bath, laundry, and excellent storage. Come take a tour of all this home has to offer!
This property is off market, which means it's not currently listed for sale or rent on Zillow. This may be different from what's available on other websites or public sources.

