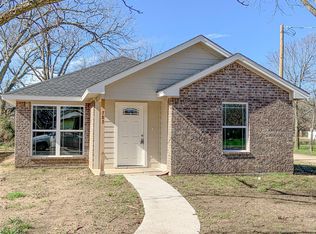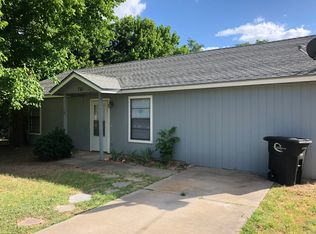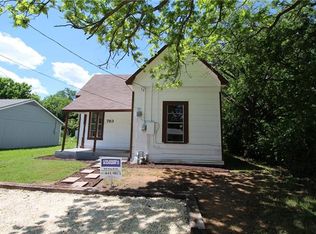Sold on 07/29/25
Price Unknown
785 Chase Ave, Cleburne, TX 76031
3beds
1,381sqft
Single Family Residence
Built in 2019
6,969.6 Square Feet Lot
$234,000 Zestimate®
$--/sqft
$1,799 Estimated rent
Home value
$234,000
$222,000 - $246,000
$1,799/mo
Zestimate® history
Loading...
Owner options
Explore your selling options
What's special
Welcome home! This charming, move-in ready 3-bedroom, 2-bath home is perfect for comfortable living. The spacious open concept living area is filled with natural light from the large picture window. The home provides recessed lighting, updated luxury vinyl plank, and fresh neutral paint inside and out. The kitchen offers spacious, granite counter tops, plenty of storage, and stainless-steel farm sink and appliances. The primary bedroom contains a large walk-in closet, an ensuite bath with granite countertops and a tub-shower combo. The beautifully fenced-in and spacious back yard enhances privacy and offers plenty of room for kids to play, gardening, relaxing or cooking on the patio. You will appreciate the landscaped front yard, gutters on all sides, and the added side walk that provides convenient access to the backyard. Easy access to Hwy 67 and all the amenities that Cleburne provides. Schedule your tour today! Home has an FHA appraisal at $240,000.
Zillow last checked: 8 hours ago
Listing updated: July 29, 2025 at 03:21pm
Listed by:
Dawn Johnson 817-774-2487,
Webb Kirkpatrick Real Estate, Inc 817-774-2487
Bought with:
Amanda Jones
Berkshire HathawayHS PenFed TX
Source: NTREIS,MLS#: 20905007
Facts & features
Interior
Bedrooms & bathrooms
- Bedrooms: 3
- Bathrooms: 2
- Full bathrooms: 2
Primary bedroom
- Features: Ceiling Fan(s), Dual Sinks, En Suite Bathroom, Walk-In Closet(s)
- Level: First
- Dimensions: 12 x 14
Bedroom
- Features: Ceiling Fan(s)
- Level: First
- Dimensions: 10 x 10
Bedroom
- Features: Ceiling Fan(s)
- Level: Second
- Dimensions: 11 x 11
Primary bathroom
- Features: En Suite Bathroom, Granite Counters, Sink
- Level: First
- Dimensions: 9 x 5
Dining room
- Level: First
- Dimensions: 11 x 11
Other
- Features: Granite Counters
- Level: First
- Dimensions: 9 x 4
Kitchen
- Features: Breakfast Bar, Built-in Features, Granite Counters
- Level: First
- Dimensions: 9 x 9
Living room
- Features: Ceiling Fan(s)
- Level: First
- Dimensions: 17 x 12
Utility room
- Features: Utility Room
- Level: First
- Dimensions: 8 x 5
Heating
- Central, Electric
Cooling
- Central Air, Ceiling Fan(s), Electric
Appliances
- Included: Dishwasher, Electric Range, Electric Water Heater, Disposal, Microwave
- Laundry: Washer Hookup, Electric Dryer Hookup, Laundry in Utility Room
Features
- Granite Counters, Open Floorplan, Walk-In Closet(s)
- Flooring: Luxury Vinyl Plank, Tile
- Has basement: No
- Has fireplace: No
Interior area
- Total interior livable area: 1,381 sqft
Property
Parking
- Total spaces: 1
- Parking features: Concrete, Door-Single, Driveway, Garage Faces Front, Garage
- Attached garage spaces: 1
- Has uncovered spaces: Yes
Features
- Levels: One
- Stories: 1
- Exterior features: Rain Gutters
- Pool features: None
- Fencing: Back Yard,Chain Link,Privacy,Wood
Lot
- Size: 6,969 sqft
- Features: Interior Lot
Details
- Parcel number: 126280012055
Construction
Type & style
- Home type: SingleFamily
- Architectural style: Traditional,Detached
- Property subtype: Single Family Residence
Materials
- Brick
- Foundation: Slab
- Roof: Composition
Condition
- Year built: 2019
Utilities & green energy
- Sewer: Public Sewer
- Water: Public
- Utilities for property: Sewer Available, Water Available
Community & neighborhood
Security
- Security features: Smoke Detector(s)
Location
- Region: Cleburne
- Subdivision: Original Cleburn
Other
Other facts
- Listing terms: Cash,Conventional,FHA,VA Loan
- Road surface type: Asphalt
Price history
| Date | Event | Price |
|---|---|---|
| 7/29/2025 | Sold | -- |
Source: NTREIS #20905007 | ||
| 7/18/2025 | Pending sale | $234,900$170/sqft |
Source: NTREIS #20905007 | ||
| 7/4/2025 | Contingent | $234,900$170/sqft |
Source: NTREIS #20905007 | ||
| 5/31/2025 | Listed for sale | $234,900$170/sqft |
Source: NTREIS #20905007 | ||
| 5/27/2025 | Pending sale | $234,900$170/sqft |
Source: NTREIS #20905007 | ||
Public tax history
| Year | Property taxes | Tax assessment |
|---|---|---|
| 2024 | $5,379 +20.2% | $241,237 +20% |
| 2023 | $4,473 -11.1% | $201,031 |
| 2022 | $5,031 -4.1% | $201,031 |
Find assessor info on the county website
Neighborhood: 76031
Nearby schools
GreatSchools rating
- 5/10Santa Fe Elementary SchoolGrades: PK-5Distance: 1 mi
- 4/10Lowell Smith Jr Middle SchoolGrades: 6-8Distance: 3.8 mi
- 5/10Cleburne High SchoolGrades: 9-12Distance: 3 mi
Schools provided by the listing agent
- Elementary: Santa Fe
- Middle: Ad Wheat
- High: Cleburne
- District: Cleburne ISD
Source: NTREIS. This data may not be complete. We recommend contacting the local school district to confirm school assignments for this home.
Get a cash offer in 3 minutes
Find out how much your home could sell for in as little as 3 minutes with a no-obligation cash offer.
Estimated market value
$234,000
Get a cash offer in 3 minutes
Find out how much your home could sell for in as little as 3 minutes with a no-obligation cash offer.
Estimated market value
$234,000


