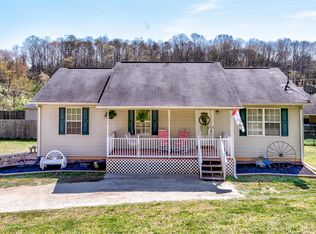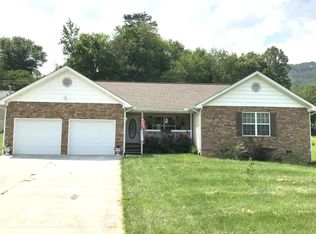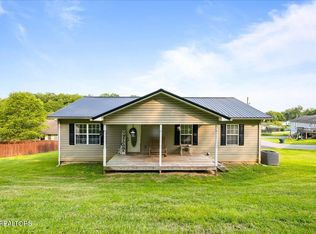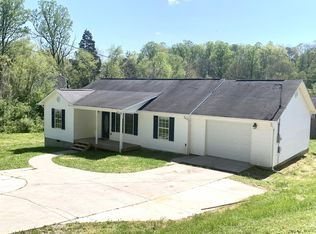Sold for $250,000
$250,000
785 Butter And Egg Rd, Jacksboro, TN 37757
3beds
1,316sqft
Single Family Residence
Built in 2005
0.29 Acres Lot
$271,900 Zestimate®
$190/sqft
$1,805 Estimated rent
Home value
$271,900
$258,000 - $285,000
$1,805/mo
Zestimate® history
Loading...
Owner options
Explore your selling options
What's special
Located in the heart of Jacksboro and surrounded by the East Tennessee Mountains this 3 bedroom, 2 bath basement rancher is only a short drive to Cove Lake State Park, I-75, and town. This home is also conveniently located between Royal Blue and Windrock, for our ATV enthusiasts.
House offers one-level living with a large country kitchen, pantry and laundry room. Living room with gas fireplace, large master bedroom with on-suite. All bedrooms offer large closets. Full unfinished basement offers room for bonus family room or bedroom (plumbing installed for potential bathroom as well) while still having a very spacious two car garage.
Fenced in backyard with plenty of room for kids and pets to play. Concrete driveway with additional parking on side.
Zillow last checked: 8 hours ago
Listing updated: January 03, 2024 at 07:07am
Listed by:
Cathy Shepherd,
Rocky Top Realty,
Brianna Buckner 865-228-3095,
Rocky Top Realty
Bought with:
Will Kincaid, 343385
Realty Executives Associates
Source: East Tennessee Realtors,MLS#: 1235621
Facts & features
Interior
Bedrooms & bathrooms
- Bedrooms: 3
- Bathrooms: 2
- Full bathrooms: 2
Heating
- Heat Pump, Natural Gas, Other, Electric
Cooling
- Central Air, Window Unit(s)
Appliances
- Included: Dishwasher, Microwave, Range, Refrigerator
Features
- Eat-in Kitchen
- Flooring: Carpet, Hardwood, Vinyl
- Basement: Bath/Stubbed,Unfinished
- Number of fireplaces: 1
- Fireplace features: Gas Log
Interior area
- Total structure area: 1,316
- Total interior livable area: 1,316 sqft
Property
Parking
- Total spaces: 2
- Parking features: Garage Door Opener, Basement
- Garage spaces: 2
Features
- Has view: Yes
- View description: Mountain(s), Country Setting
Lot
- Size: 0.29 Acres
- Features: Rolling Slope
Details
- Parcel number: 109F D 035.00
Construction
Type & style
- Home type: SingleFamily
- Architectural style: Traditional
- Property subtype: Single Family Residence
Materials
- Vinyl Siding, Block, Frame
Condition
- Year built: 2005
Utilities & green energy
- Sewer: Public Sewer
- Water: Public
Community & neighborhood
Location
- Region: Jacksboro
- Subdivision: Walden View Estates I
Price history
| Date | Event | Price |
|---|---|---|
| 1/2/2024 | Sold | $250,000$190/sqft |
Source: | ||
| 11/23/2023 | Pending sale | $250,000$190/sqft |
Source: | ||
| 11/20/2023 | Price change | $250,000-3.8%$190/sqft |
Source: | ||
| 9/25/2023 | Pending sale | $260,000$198/sqft |
Source: | ||
| 9/10/2023 | Price change | $260,000-3.7%$198/sqft |
Source: | ||
Public tax history
Tax history is unavailable.
Neighborhood: 37757
Nearby schools
GreatSchools rating
- 5/10Caryville Elementary SchoolGrades: PK-5Distance: 0.6 mi
- 4/10Jacksboro Middle SchoolGrades: 6-8Distance: 1.1 mi
- 2/10Campbell County Comprehensive High SchoolGrades: 9-12Distance: 3.8 mi
Get pre-qualified for a loan
At Zillow Home Loans, we can pre-qualify you in as little as 5 minutes with no impact to your credit score.An equal housing lender. NMLS #10287.



