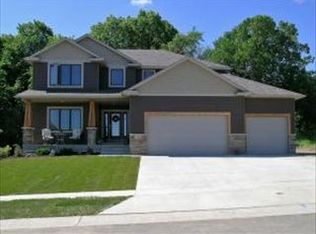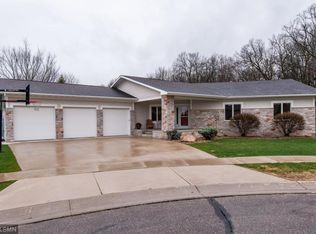Closed
$695,000
785 Brandon Ln SW, Rochester, MN 55902
5beds
4,003sqft
Single Family Residence
Built in 2008
0.28 Acres Lot
$697,000 Zestimate®
$174/sqft
$3,897 Estimated rent
Home value
$697,000
$662,000 - $732,000
$3,897/mo
Zestimate® history
Loading...
Owner options
Explore your selling options
What's special
This exquisite home in the desirable Folwell Ridge neighborhood offers a perfect balance of elegance, comfort, and privacy on a quiet cul-de-sac. The chef’s kitchen is designed for entertaining, featuring dual islands, premium appliances, and a casual dining space. The main-floor bedroom includes a spa-inspired bath with radiant heated floors and private laundry hookup for added convenience. Upstairs, you’ll find three spacious bedrooms, including a primary suite with its own bath. A dedicated home office and built-in sound system enhance both work and leisure. The finished lower level provides a generous family room along with a 784 sq. ft. prestressed concrete storage/bonus space ideal for storage or future customization. Recently updated carpet and beautifully refinished hardwood floors
reflect the home’s meticulous care and upkeep. Ideally located just 1.2 miles from Mayo Clinic and 0.9 miles from Folwell Elementary, with shopping, dining, and parks nearby, this stunning Rochester residence combines luxury living with everyday convenience in an exceptional
setting.
*Located in Folwell Ridge, just 1.2 miles from Mayo Clinic
*Gourmet kitchen with dual islands & high-end appliances
*Primary suite upstairs with bath
*Dedicated home office & built-in sound system
*Finished lower level + 784 sq. ft. unfinished storage/bonus space with prestressed concrete
*Refinished hardwood floors & new carpet
*Close to Folwell Elementary, shopping, dining & parks
Zillow last checked: 8 hours ago
Listing updated: January 14, 2026 at 09:44am
Listed by:
Deb Anderson 507-316-9380,
Coldwell Banker Realty
Bought with:
Douglas R Miller
Douglas Miller
Source: NorthstarMLS as distributed by MLS GRID,MLS#: 6789003
Facts & features
Interior
Bedrooms & bathrooms
- Bedrooms: 5
- Bathrooms: 5
- Full bathrooms: 1
- 3/4 bathrooms: 3
- 1/2 bathrooms: 1
Bedroom
- Level: Main
- Area: 286 Square Feet
- Dimensions: 22x13
Bedroom 2
- Level: Upper
- Area: 196 Square Feet
- Dimensions: 14x14
Bedroom 3
- Level: Upper
- Area: 154 Square Feet
- Dimensions: 14x11
Bedroom 4
- Level: Upper
- Area: 121 Square Feet
- Dimensions: 11x11
Bedroom 5
- Level: Lower
- Area: 196 Square Feet
- Dimensions: 14x14
Dining room
- Level: Main
- Area: 132 Square Feet
- Dimensions: 12x11
Garage
- Level: Lower
- Area: 768 Square Feet
- Dimensions: 32x24
Kitchen
- Level: Main
- Area: 336 Square Feet
- Dimensions: 24x14
Laundry
- Level: Upper
- Area: 81 Square Feet
- Dimensions: 9x9
Living room
- Level: Main
- Area: 210 Square Feet
- Dimensions: 15x14
Mud room
- Level: Main
- Area: 42 Square Feet
- Dimensions: 7x6
Office
- Level: Main
- Area: 120 Square Feet
- Dimensions: 12x10
Recreation room
- Level: Lower
- Area: 350 Square Feet
- Dimensions: 25x14
Utility room
- Level: Lower
- Area: 228 Square Feet
- Dimensions: 19x12
Heating
- Forced Air, Humidifier, In-Floor Heating, Zoned
Cooling
- Central Air, Zoned
Appliances
- Included: Dishwasher, Disposal, Double Oven, Exhaust Fan, Freezer, Humidifier, Gas Water Heater, Water Osmosis System, Range, Refrigerator, Wall Oven, Washer, Water Softener Owned
- Laundry: Electric Dryer Hookup, Laundry Room, Main Level, Upper Level
Features
- Basement: Daylight,Egress Window(s),Finished,Full,Sump Pump
- Number of fireplaces: 1
- Fireplace features: Brick, Gas
Interior area
- Total structure area: 4,003
- Total interior livable area: 4,003 sqft
- Finished area above ground: 2,937
- Finished area below ground: 1,066
Property
Parking
- Total spaces: 3
- Parking features: Attached, Floor Drain, Heated Garage
- Attached garage spaces: 3
- Details: Garage Dimensions (32x24)
Accessibility
- Accessibility features: None
Features
- Levels: Two
- Stories: 2
Lot
- Size: 0.28 Acres
- Dimensions: 38 x 45 x 135 x 126 x 125
Details
- Foundation area: 1096
- Parcel number: 640323069735
- Zoning description: Residential-Single Family
Construction
Type & style
- Home type: SingleFamily
- Property subtype: Single Family Residence
Materials
- Roof: Age Over 8 Years
Condition
- New construction: No
- Year built: 2008
Utilities & green energy
- Electric: Circuit Breakers
- Gas: Natural Gas
- Sewer: City Sewer/Connected
- Water: City Water/Connected
Community & neighborhood
Location
- Region: Rochester
- Subdivision: Folwell Ridge Sub
HOA & financial
HOA
- Has HOA: No
Price history
| Date | Event | Price |
|---|---|---|
| 1/14/2026 | Sold | $695,000-2.1%$174/sqft |
Source: | ||
| 12/20/2025 | Pending sale | $710,000$177/sqft |
Source: | ||
| 12/14/2025 | Listed for sale | $710,000$177/sqft |
Source: | ||
| 12/13/2025 | Pending sale | $710,000$177/sqft |
Source: | ||
| 11/17/2025 | Price change | $710,000-2.6%$177/sqft |
Source: | ||
Public tax history
| Year | Property taxes | Tax assessment |
|---|---|---|
| 2024 | $8,722 | $662,500 +0.6% |
| 2023 | -- | $658,500 +11.2% |
| 2022 | $7,044 +8.9% | $592,200 +16.1% |
Find assessor info on the county website
Neighborhood: 55902
Nearby schools
GreatSchools rating
- 8/10Folwell Elementary SchoolGrades: PK-5Distance: 0.5 mi
- 9/10Mayo Senior High SchoolGrades: 8-12Distance: 2.5 mi
- 5/10John Adams Middle SchoolGrades: 6-8Distance: 2.9 mi
Schools provided by the listing agent
- Elementary: Folwell
- Middle: John Adams
- High: Mayo
Source: NorthstarMLS as distributed by MLS GRID. This data may not be complete. We recommend contacting the local school district to confirm school assignments for this home.
Get a cash offer in 3 minutes
Find out how much your home could sell for in as little as 3 minutes with a no-obligation cash offer.
Estimated market value
$697,000

