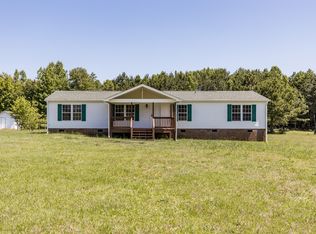Country living at its best. living room dining room and kitchen custom tile floor family room with fireplace master suite with garden tub. lots of buildings and carports mini farm with live animals 7 acres of unrestricted land hunting land streams and garden area. Hurry still time to get garden planted. Just a short drive to Raleigh Clayton Wilson.
This property is off market, which means it's not currently listed for sale or rent on Zillow. This may be different from what's available on other websites or public sources.
