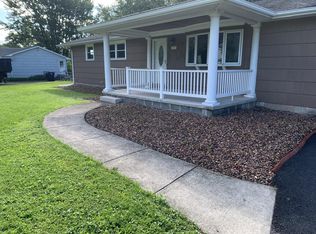Closed
$271,000
785 Bailey Rd, West Henrietta, NY 14586
3beds
1,575sqft
Single Family Residence
Built in 1962
0.36 Acres Lot
$282,700 Zestimate®
$172/sqft
$2,349 Estimated rent
Home value
$282,700
$266,000 - $302,000
$2,349/mo
Zestimate® history
Loading...
Owner options
Explore your selling options
What's special
Charming Ranch in a Prime Location! Just minutes from RIT, shopping, and the expressway, this beautifully updated 3-bedroom, 2-bathroom home is move-in ready with a freshly painted exterior! The inviting eat-in kitchen features a breakfast bar, while stunning hardwood floors extend throughout the living room and bedrooms. A stylishly updated full bath completes the main level. The spacious, partially finished basement offers incredible versatility with a second living area, a full bathroom, and space for a home gym, or workshop. Step outside through the walkout basement doors to a fully fenced, oversized backyard—perfect for entertaining or relaxing. Additional updates include a newer furnace, central air (2019), and a newly replaced side porch and deck (2022). NOTE PER TAX RECORDS THE ABOVE GROUND SQFT IS 1050SQFT, BLDG SQFT IS 1575 SQFT. All that’s left to do is unpack! Showings start Wednesday, 3/19/2025 at 9:00 am. Offers are due Monday 3/24/2025 at 1:00 pm.
Zillow last checked: 8 hours ago
Listing updated: May 28, 2025 at 05:39am
Listed by:
Shelby L. Bailey 585-303-2025,
Keller Williams Realty Greater Rochester
Bought with:
Morgan Testa, 10401389401
Redfin Real Estate
Source: NYSAMLSs,MLS#: R1593193 Originating MLS: Rochester
Originating MLS: Rochester
Facts & features
Interior
Bedrooms & bathrooms
- Bedrooms: 3
- Bathrooms: 2
- Full bathrooms: 2
- Main level bathrooms: 1
- Main level bedrooms: 3
Heating
- Gas, Forced Air
Cooling
- Central Air
Appliances
- Included: Electric Cooktop, Electric Oven, Electric Range, Gas Water Heater, Microwave, Refrigerator
- Laundry: In Basement
Features
- Breakfast Area, Separate/Formal Living Room, Bedroom on Main Level, Main Level Primary
- Flooring: Hardwood, Laminate, Tile, Varies
- Basement: Full,Partially Finished,Walk-Out Access
- Has fireplace: No
Interior area
- Total structure area: 1,575
- Total interior livable area: 1,575 sqft
Property
Parking
- Parking features: No Garage
Features
- Levels: One
- Stories: 1
- Patio & porch: Deck, Patio
- Exterior features: Blacktop Driveway, Deck, Fully Fenced, Patio
- Fencing: Full
Lot
- Size: 0.36 Acres
- Dimensions: 100 x 160
- Features: Rectangular, Rectangular Lot
Details
- Additional structures: Shed(s), Storage
- Parcel number: 2632001611800002005000
- Special conditions: Standard
Construction
Type & style
- Home type: SingleFamily
- Architectural style: Ranch
- Property subtype: Single Family Residence
Materials
- Wood Siding
- Foundation: Block
- Roof: Asphalt
Condition
- Resale
- Year built: 1962
Utilities & green energy
- Sewer: Connected
- Water: Connected, Public
- Utilities for property: Sewer Connected, Water Connected
Community & neighborhood
Location
- Region: West Henrietta
- Subdivision: Mapledale Sec 02
Other
Other facts
- Listing terms: Cash,Conventional,FHA,VA Loan
Price history
| Date | Event | Price |
|---|---|---|
| 5/27/2025 | Sold | $271,000+26.1%$172/sqft |
Source: | ||
| 3/25/2025 | Pending sale | $214,900$136/sqft |
Source: | ||
| 3/18/2025 | Listed for sale | $214,900+2.3%$136/sqft |
Source: | ||
| 11/15/2022 | Sold | $210,000+35.6%$133/sqft |
Source: | ||
| 9/28/2022 | Pending sale | $154,900$98/sqft |
Source: | ||
Public tax history
| Year | Property taxes | Tax assessment |
|---|---|---|
| 2024 | -- | $159,800 |
| 2023 | -- | $159,800 +12% |
| 2022 | -- | $142,700 +6% |
Find assessor info on the county website
Neighborhood: 14586
Nearby schools
GreatSchools rating
- 7/10Ethel K Fyle Elementary SchoolGrades: K-3Distance: 0.2 mi
- 5/10Henry V Burger Middle SchoolGrades: 7-9Distance: 2.6 mi
- 7/10Rush Henrietta Senior High SchoolGrades: 9-12Distance: 2.5 mi
Schools provided by the listing agent
- District: Rush-Henrietta
Source: NYSAMLSs. This data may not be complete. We recommend contacting the local school district to confirm school assignments for this home.
