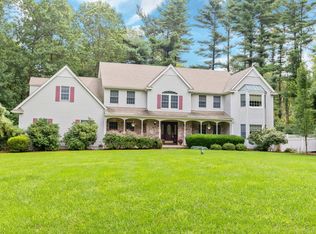Closed
$825,000
785 Backhus Estate Road, Lebanon Twp., NJ 08826
4beds
3baths
--sqft
Single Family Residence
Built in 1994
3.04 Acres Lot
$860,000 Zestimate®
$--/sqft
$4,341 Estimated rent
Home value
$860,000
$774,000 - $963,000
$4,341/mo
Zestimate® history
Loading...
Owner options
Explore your selling options
What's special
Zillow last checked: 17 hours ago
Listing updated: July 18, 2025 at 06:29am
Listed by:
Sharon Groben 908-735-8140,
Weichert Realtors
Bought with:
Fred Dilorenzo
Keller Williams Real Estate
Source: GSMLS,MLS#: 3965008
Price history
| Date | Event | Price |
|---|---|---|
| 7/18/2025 | Sold | $825,000 |
Source: | ||
| 6/6/2025 | Pending sale | $825,000 |
Source: | ||
| 5/24/2025 | Listed for sale | $825,000 |
Source: | ||
Public tax history
| Year | Property taxes | Tax assessment |
|---|---|---|
| 2025 | $15,291 | $546,500 |
| 2024 | $15,291 +4.2% | $546,500 |
| 2023 | $14,679 +9% | $546,500 |
Find assessor info on the county website
Neighborhood: 08826
Nearby schools
GreatSchools rating
- 6/10Valley View Elementary SchoolGrades: PK-4Distance: 1.3 mi
- 6/10Woodglen Elementary SchoolGrades: 5-8Distance: 1.5 mi
- 7/10Voorhees High SchoolGrades: 9-12Distance: 2.6 mi
Get a cash offer in 3 minutes
Find out how much your home could sell for in as little as 3 minutes with a no-obligation cash offer.
Estimated market value$860,000
Get a cash offer in 3 minutes
Find out how much your home could sell for in as little as 3 minutes with a no-obligation cash offer.
Estimated market value
$860,000
