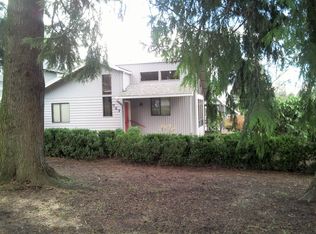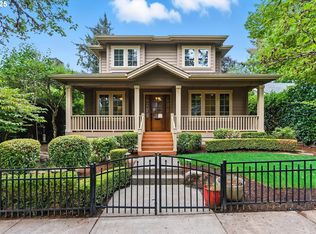Sold
$1,598,500
785 3rd St, Lake Oswego, OR 97034
4beds
3,010sqft
Residential, Single Family Residence
Built in 2012
8,712 Square Feet Lot
$1,592,300 Zestimate®
$531/sqft
$4,759 Estimated rent
Home value
$1,592,300
$1.51M - $1.67M
$4,759/mo
Zestimate® history
Loading...
Owner options
Explore your selling options
What's special
Nestled in the heart of Lake Oswego’s coveted First Addition/Forest Hills neighborhood, this stunning 2012 custom-built Craftsman offers timeless design, modern comfort, and elegant spaces in a premier location. Thoughtfully designed with both form and function in mind, the home features four spacious bedrooms upstairs, including an oversized primary suite with a spa-inspired ensuite bath and a generous walk-in closet. As you step inside, you’re welcomed by the expansive living room filled with natural light, centered around a cozy gas fireplace flanked by custom built-ins. This warm and inviting space flows seamlessly into a grand formal dining room—perfect for large gatherings and holidays—with direct access to one of two outdoor decks. Just beyond the dining room, French doors open to a large main-level den, offering flexible space for a home office, library, or playroom. The gourmet kitchen is a true showstopper, with high-end appliances, custom cabinetry, and plenty of room to cook and connect. A spacious mudroom keeps daily life organized and leads to a detached one-car garage. Outside, enjoy two thoughtfully designed decks and a fully fenced backyard—ideal for relaxing, entertaining, or letting pets and kids play freely. Located just blocks from Lake Oswego’s vibrant downtown, this home offers unbeatable access to top-rated schools, farmer’s markets, boutique shopping, cafes, and the Lake Theater & Café. The First Addition neighborhood is one of the city’s most beloved areas, known for its charming tree-lined streets, friendly community feel, and walkability. Families are drawn to the area for its proximity to award-winning Lake Oswego schools, which consistently rank among the best in Oregon for academics, athletics, and student support. From the quality craftsmanship to the flexible floor plan and unbeatable location, this is a rare opportunity to own a truly special home in one of the most desirable neighborhoods in Lake Oswego.
Zillow last checked: 8 hours ago
Listing updated: August 21, 2025 at 01:26am
Listed by:
Lauren Sheehan 503-329-5131,
eXp Realty, LLC
Bought with:
Jonathan Cotton, 201243639
MORE Realty
Source: RMLS (OR),MLS#: 318740990
Facts & features
Interior
Bedrooms & bathrooms
- Bedrooms: 4
- Bathrooms: 3
- Full bathrooms: 2
- Partial bathrooms: 1
- Main level bathrooms: 1
Primary bedroom
- Features: Suite
- Level: Main
- Area: 234
- Dimensions: 13 x 18
Bedroom 2
- Level: Upper
- Area: 154
- Dimensions: 11 x 14
Bedroom 3
- Level: Upper
- Area: 126
- Dimensions: 9 x 14
Bedroom 4
- Features: Vaulted Ceiling, Walkin Closet
- Level: Upper
- Area: 165
- Dimensions: 11 x 15
Dining room
- Features: Deck, French Doors, Hardwood Floors
- Level: Main
- Area: 198
- Dimensions: 11 x 18
Kitchen
- Features: Eat Bar, Island, Nook
- Level: Main
- Area: 210
- Width: 15
Living room
- Features: Builtin Features, Fireplace, Hardwood Floors
- Level: Main
- Area: 432
- Dimensions: 18 x 24
Heating
- Forced Air 90, Fireplace(s)
Cooling
- Central Air
Appliances
- Included: Built In Oven, Dishwasher, Gas Appliances, Microwave, Tankless Water Heater
- Laundry: Laundry Room
Features
- High Ceilings, Soaking Tub, Vaulted Ceiling(s), Walk-In Closet(s), Eat Bar, Kitchen Island, Nook, Built-in Features, Suite, Granite, Pantry
- Flooring: Hardwood
- Doors: French Doors
- Windows: Double Pane Windows, Vinyl Frames
- Basement: Crawl Space
- Number of fireplaces: 1
- Fireplace features: Gas
Interior area
- Total structure area: 3,010
- Total interior livable area: 3,010 sqft
Property
Parking
- Total spaces: 1
- Parking features: Driveway, Detached
- Garage spaces: 1
- Has uncovered spaces: Yes
Features
- Stories: 2
- Patio & porch: Covered Deck, Porch, Deck
- Exterior features: Yard
- Fencing: Fenced
Lot
- Size: 8,712 sqft
- Features: Level, Sprinkler, SqFt 7000 to 9999
Details
- Parcel number: 00193944
Construction
Type & style
- Home type: SingleFamily
- Architectural style: Craftsman
- Property subtype: Residential, Single Family Residence
Materials
- Lap Siding, Shingle Siding
- Foundation: Concrete Perimeter
- Roof: Composition
Condition
- Approximately
- New construction: No
- Year built: 2012
Utilities & green energy
- Gas: Gas
- Sewer: Public Sewer
- Water: Public
Community & neighborhood
Location
- Region: Lake Oswego
Other
Other facts
- Listing terms: Cash,Conventional,FHA,VA Loan
- Road surface type: Paved
Price history
| Date | Event | Price |
|---|---|---|
| 8/20/2025 | Sold | $1,598,500-8.7%$531/sqft |
Source: | ||
| 7/7/2025 | Pending sale | $1,750,000$581/sqft |
Source: | ||
| 5/27/2025 | Price change | $1,750,000-10.3%$581/sqft |
Source: | ||
| 5/8/2025 | Listed for sale | $1,950,000+167.5%$648/sqft |
Source: | ||
| 6/15/2012 | Sold | $729,000+98.1%$242/sqft |
Source: | ||
Public tax history
| Year | Property taxes | Tax assessment |
|---|---|---|
| 2024 | $17,315 +3% | $901,315 +3% |
| 2023 | $16,806 +3.1% | $875,064 +3% |
| 2022 | $16,308 +8.3% | $849,577 +3% |
Find assessor info on the county website
Neighborhood: First Addition-Forest Hills
Nearby schools
GreatSchools rating
- 8/10Forest Hills Elementary SchoolGrades: K-5Distance: 0.5 mi
- 6/10Lake Oswego Junior High SchoolGrades: 6-8Distance: 1.8 mi
- 10/10Lake Oswego Senior High SchoolGrades: 9-12Distance: 1.8 mi
Schools provided by the listing agent
- Elementary: Forest Hills
- Middle: Lake Oswego
- High: Lake Oswego
Source: RMLS (OR). This data may not be complete. We recommend contacting the local school district to confirm school assignments for this home.
Get a cash offer in 3 minutes
Find out how much your home could sell for in as little as 3 minutes with a no-obligation cash offer.
Estimated market value
$1,592,300
Get a cash offer in 3 minutes
Find out how much your home could sell for in as little as 3 minutes with a no-obligation cash offer.
Estimated market value
$1,592,300

