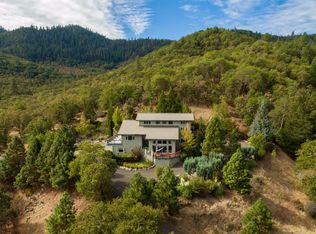Closed
$775,000
7849 Old Stage Rd, Central Point, OR 97502
3beds
2baths
1,658sqft
Single Family Residence
Built in 1993
13.41 Acres Lot
$770,800 Zestimate®
$467/sqft
$2,393 Estimated rent
Home value
$770,800
$709,000 - $840,000
$2,393/mo
Zestimate® history
Loading...
Owner options
Explore your selling options
What's special
Looking for your private Ranchette that is close in but offers the quiet privacy in the trees? This property is 1 of 4 of a 100 acre parcel and no other homes can be built! Perfectly maintained 13.41 acres that is fenced and cross fenced with New Zealand fencing w/insulated ''hot wire'' and in-ground irrigation on timers. 2 car Carport w/workshop area, Garden area w/raised garden beds, Barn, dog kennel tractor shed & wood shed with new snap lock & metal roof. One owner home shows perfect. Luxury vinyl and laminate flooring. Open living room with BlazeKing wood burning stove, French doors to covered deck over looking the pasture area. Kitchen w/island, Jenn-Air ss appliances, quartz counters and dining rm w/lg windows to take in the views. Primary suite w/dbl doors, walk in closet, lg gardens tub with marble surround and separate marble walk in shower. Lg laundry rm/mud rm. Property is ready for your animals!
Zillow last checked: 8 hours ago
Listing updated: November 09, 2024 at 07:37pm
Listed by:
John L. Scott Medford 5419446000
Bought with:
Oregon Ranch and Home LLC
Source: Oregon Datashare,MLS#: 220181136
Facts & features
Interior
Bedrooms & bathrooms
- Bedrooms: 3
- Bathrooms: 2
Heating
- Heat Pump
Cooling
- Heat Pump
Appliances
- Included: Disposal, Dryer, Range, Refrigerator, Washer, Water Heater, Water Softener, Other
Features
- Ceiling Fan(s), Enclosed Toilet(s), Fiberglass Stall Shower, Granite Counters, Kitchen Island, Shower/Tub Combo, Solid Surface Counters, Stone Counters, Vaulted Ceiling(s), Walk-In Closet(s)
- Flooring: Vinyl
- Windows: Double Pane Windows, Vinyl Frames
- Has fireplace: Yes
- Fireplace features: Wood Burning
- Common walls with other units/homes: No Common Walls
Interior area
- Total structure area: 1,658
- Total interior livable area: 1,658 sqft
Property
Parking
- Parking features: Detached Carport, Gravel, Shared Driveway, Storage
- Has carport: Yes
- Has uncovered spaces: Yes
Features
- Levels: One
- Stories: 1
- Patio & porch: Deck, Patio
- Fencing: Fenced
- Has view: Yes
- View description: Mountain(s), Territorial, Valley
Lot
- Size: 13.41 Acres
- Features: Drip System, Garden, Landscaped, Level, Pasture, Sloped, Sprinkler Timer(s), Sprinklers In Front, Sprinklers In Rear, Wooded
Details
- Additional structures: Barn(s), Kennel/Dog Run, Shed(s), Workshop
- Parcel number: 10687851
- Zoning description: WR
- Special conditions: Trust
- Horses can be raised: Yes
Construction
Type & style
- Home type: SingleFamily
- Architectural style: Craftsman
- Property subtype: Single Family Residence
Materials
- Frame
- Foundation: Concrete Perimeter
- Roof: Composition,Metal
Condition
- New construction: No
- Year built: 1993
Utilities & green energy
- Sewer: Septic Tank
- Water: Well
Community & neighborhood
Security
- Security features: Carbon Monoxide Detector(s), Smoke Detector(s)
Location
- Region: Central Point
Other
Other facts
- Listing terms: Cash,Conventional,FHA,VA Loan
- Road surface type: Gravel
Price history
| Date | Event | Price |
|---|---|---|
| 5/28/2024 | Sold | $775,000$467/sqft |
Source: | ||
| 4/30/2024 | Pending sale | $775,000$467/sqft |
Source: | ||
| 4/24/2024 | Listed for sale | $775,000$467/sqft |
Source: | ||
Public tax history
| Year | Property taxes | Tax assessment |
|---|---|---|
| 2024 | $3,597 +15.4% | $295,760 +3% |
| 2023 | $3,117 +2.5% | $287,150 |
| 2022 | $3,042 +2.9% | $287,150 +3% |
Find assessor info on the county website
Neighborhood: 97502
Nearby schools
GreatSchools rating
- 4/10Patrick Elementary SchoolGrades: K-5Distance: 2.9 mi
- 5/10Hanby Middle SchoolGrades: 6-8Distance: 2.8 mi
- 3/10Crater Renaissance AcademyGrades: 9-12Distance: 5.7 mi
Schools provided by the listing agent
- Elementary: Patrick Elem
- Middle: Hanby Middle
- High: Crater High
Source: Oregon Datashare. This data may not be complete. We recommend contacting the local school district to confirm school assignments for this home.

Get pre-qualified for a loan
At Zillow Home Loans, we can pre-qualify you in as little as 5 minutes with no impact to your credit score.An equal housing lender. NMLS #10287.
