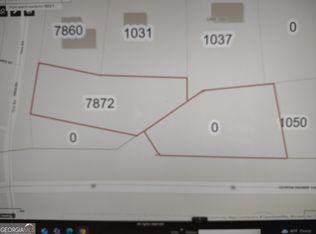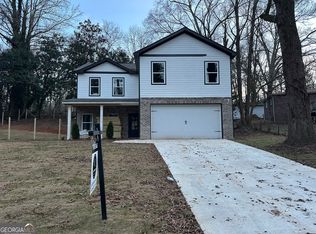Closed
$110,000
7848 Tara Rd, Jonesboro, GA 30236
3beds
1,403sqft
Single Family Residence, Residential
Built in 1955
0.58 Acres Lot
$212,000 Zestimate®
$78/sqft
$1,642 Estimated rent
Home value
$212,000
$189,000 - $231,000
$1,642/mo
Zestimate® history
Loading...
Owner options
Explore your selling options
What's special
CALLING ALL INVESTORS, 2 FOR THE PRICE OF ONE! Sure It Needs Work, But Pull The Comps And See It’s Worth The Remodel. Don’t Want To Rehab And Resale, What About 2 Traditional Rentals With 2 Separate Driveways, 1 On Tara, 1 On Lakeshore Dr? Traditional Rentals Not Your Thing, What About A Pad Split With Multiple Rooms? The Main House Is 3 Bedrooms And 2 Bathrooms (Note The 2nd Bathroom Needs A Rework) With A Living Room, Small Dining Area, And A Kitchen. *****PLEASE DO NOT WALK ON THE SCREENED PORCH FLOOR, IT IS NOT SAFE***** The ADU Has 1 Bedroom, 1 Bathroom, A Living Room, A Full Kitchen, And It Has Two Small Decks. 10 Mins Or Less To Kroger, Aldi, Publix, Sam’s, Tons Of Eateries, Tons Of Places For Employment, Southlake Mall & I-75. Nearby Schools Include, Lee Street Elementary, Jackson Elementary, George M Kilpatrick Elementary, Forest Park Middle School, & Jonesboro HS. SOLD AS IS, NO BLIND OFFERS – Must Send Interior Pic To Prove You’ve Been There!! Not A Short Sale Or Foreclosure. Closing At Cohen Law Hiram, GA. Listing Agent Holds Interest In Selling LLC.
Zillow last checked: 8 hours ago
Listing updated: August 06, 2024 at 11:01pm
Listing Provided by:
Craig Summers,
Chapman Hall Realtors
Bought with:
NON-MLS NMLS
Non FMLS Member
Source: FMLS GA,MLS#: 7425738
Facts & features
Interior
Bedrooms & bathrooms
- Bedrooms: 3
- Bathrooms: 2
- Full bathrooms: 2
- Main level bathrooms: 2
- Main level bedrooms: 3
Primary bedroom
- Features: Master on Main, Roommate Floor Plan
- Level: Master on Main, Roommate Floor Plan
Bedroom
- Features: Master on Main, Roommate Floor Plan
Primary bathroom
- Features: Shower Only
Dining room
- Features: Separate Dining Room
Kitchen
- Features: Cabinets Other, Eat-in Kitchen, Laminate Counters, View to Family Room
Heating
- Space Heater, Wall Furnace, Other
Cooling
- Window Unit(s)
Appliances
- Included: Gas Cooktop, Gas Oven, Gas Water Heater, Range Hood
- Laundry: Laundry Room, Main Level, Mud Room
Features
- Other
- Flooring: Carpet, Ceramic Tile, Vinyl
- Windows: None
- Basement: Crawl Space
- Number of fireplaces: 1
- Fireplace features: Brick, Family Room
- Common walls with other units/homes: No Common Walls
Interior area
- Total structure area: 1,403
- Total interior livable area: 1,403 sqft
Property
Parking
- Total spaces: 4
- Parking features: Driveway, Level Driveway
- Has uncovered spaces: Yes
Accessibility
- Accessibility features: None
Features
- Levels: One
- Stories: 1
- Patio & porch: Covered, Deck, Rear Porch, Side Porch
- Exterior features: Rear Stairs, No Dock
- Pool features: None
- Spa features: None
- Fencing: None
- Has view: Yes
- View description: City
- Waterfront features: None
- Body of water: None
Lot
- Size: 0.58 Acres
- Features: Back Yard, Corner Lot, Level
Details
- Additional structures: Guest House
- Parcel number: 13209A C011
- Other equipment: None
- Horse amenities: None
Construction
Type & style
- Home type: SingleFamily
- Architectural style: Ranch,Traditional
- Property subtype: Single Family Residence, Residential
Materials
- Aluminum Siding, Brick, Vinyl Siding
- Foundation: Block
- Roof: Composition
Condition
- Fixer
- New construction: No
- Year built: 1955
Utilities & green energy
- Electric: 110 Volts
- Sewer: Septic Tank
- Water: Public
- Utilities for property: Cable Available, Electricity Available, Natural Gas Available, Water Available
Green energy
- Energy efficient items: None
- Energy generation: None
Community & neighborhood
Security
- Security features: None
Community
- Community features: None
Location
- Region: Jonesboro
- Subdivision: Lake Tara
Other
Other facts
- Road surface type: Asphalt
Price history
| Date | Event | Price |
|---|---|---|
| 7/31/2024 | Sold | $110,000+10.1%$78/sqft |
Source: | ||
| 7/23/2024 | Pending sale | $99,900$71/sqft |
Source: | ||
| 7/23/2024 | Listed for sale | $99,900$71/sqft |
Source: | ||
Public tax history
| Year | Property taxes | Tax assessment |
|---|---|---|
| 2024 | $1,993 +32.4% | $51,080 +22.6% |
| 2023 | $1,505 +7.2% | $41,680 +16.6% |
| 2022 | $1,403 | $35,760 +25% |
Find assessor info on the county website
Neighborhood: 30236
Nearby schools
GreatSchools rating
- 2/10Lee Street Elementary SchoolGrades: PK-5Distance: 1.1 mi
- 4/10Jonesboro Middle SchoolGrades: 6-8Distance: 1.5 mi
- 4/10Jonesboro High SchoolGrades: 9-12Distance: 0.9 mi
Schools provided by the listing agent
- Elementary: Lee Street
- Middle: Forest Park
- High: Jonesboro
Source: FMLS GA. This data may not be complete. We recommend contacting the local school district to confirm school assignments for this home.
Get a cash offer in 3 minutes
Find out how much your home could sell for in as little as 3 minutes with a no-obligation cash offer.
Estimated market value$212,000
Get a cash offer in 3 minutes
Find out how much your home could sell for in as little as 3 minutes with a no-obligation cash offer.
Estimated market value
$212,000

