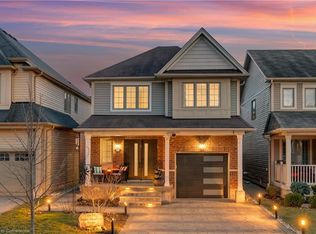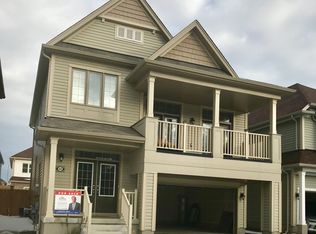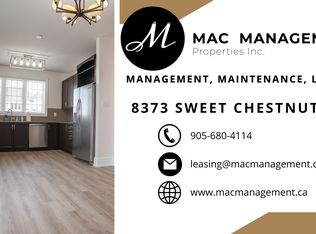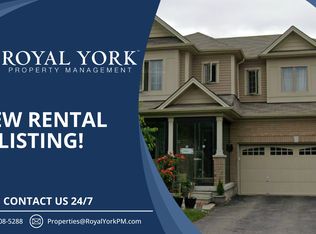WELCOME TO 7847 SWEET BIRCH ROAD! This stunning, professionally decorated home, offers numerous features and upgrades. Starting with the upgraded front doors that lead to a spacious Foyer featuring 1'x 2' porcelain floor tiles, 11'5 walls, Paneled accent walls and a decoratively renovated powder room. Going on a 9.5' walls main floor and a welcoming Dining room, Living room, an elegant Kitchen with upgraded cabinets, granite counter top and under cabinet lighting. The second level offers a beautiful, 12.5' walls, family room leading to a perfectly cozy front balcony. Three Bedrooms on a third level with an Ensuite and a paneled accent wall in the Master Bedroom. Built-in security system, Crown moulding through-out, Pot lights through-out,, Up graded flooring through-out, Upgraded staircase & railing, Roughed-in central vac, Basement roughed-in plumbing for bathroom and 4 large windows, High efficiency furnace, Humidifier. Close to all amenities, easy access to highway, shopping center, new upcoming Costco and Walmart. Don't miss out on this beautiful property that you could call your home( Wall color shades may appear differently due to lighting ) 2020-12-15
This property is off market, which means it's not currently listed for sale or rent on Zillow. This may be different from what's available on other websites or public sources.



