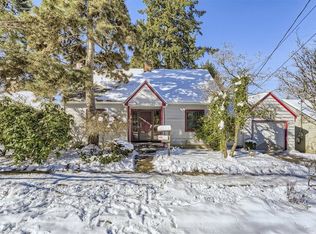Beautifully remodeled day ranch in South Burlingame. Gourmet kitchen, stainless appliances, incredible custom cabinets. Hardwoods t/out main, 4 bedroom (non conforming)/bonus room on lwr level. New roof ('14) 95% furnace, tankless water heater, private deck off main, lower level patio accessed via lower lvl fam room, large back yard with direct access to Burlingame Park. Everything has been taken care of just move in!
This property is off market, which means it's not currently listed for sale or rent on Zillow. This may be different from what's available on other websites or public sources.
