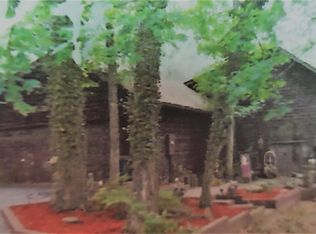Beautiful large home on 6.31 acres with hunting stands, an orchard with peach, pear and apple trees, and a 10x12 shed. This home has 4 large bedrooms, plus a 23x16 bonus room off the 4th bedroom that has new sky lights with built-in shades. You will find crown molding throughout. The master suite has a nice deck to enjoy your morning coffee. On the main level you will find nice hardwood floors. The kitchen has marble counter tops, new tiled back splash & all new stainless steel appliances. Off the laundry room is what could either be used as an office or an in-laws quarters. Seller has recently put in all new exterior doors, siding, roof, gutters, windows, landscaping with lighting and security cameras. There are 2 decks off the kitchen, a covered patio off the living room & an open patio as well. The lot is a nice flat lot with endless possibilities and all the wildlife in a convenient location. HSA Home Warranty included. Seller just replaced all old carpet with brand new carpet.
This property is off market, which means it's not currently listed for sale or rent on Zillow. This may be different from what's available on other websites or public sources.
