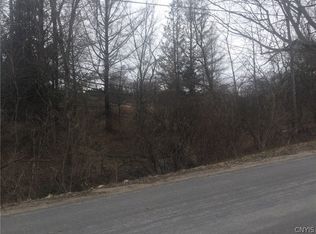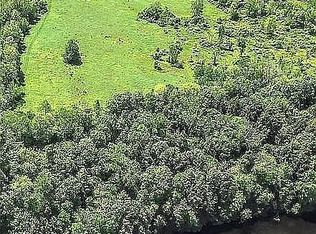Closed
$440,000
7847 Blue Rd, Barneveld, NY 13304
3beds
1,392sqft
Single Family Residence
Built in 2017
8.67 Acres Lot
$444,400 Zestimate®
$316/sqft
$2,277 Estimated rent
Home value
$444,400
$391,000 - $502,000
$2,277/mo
Zestimate® history
Loading...
Owner options
Explore your selling options
What's special
Captivated by the lure of the country? Surrounded by lush foliage, this is the kind of property that makes you realize that it is often the small details of thoughtful design that make a home truly special. Built in 2017, It is everything you dream of, quality build, idyllic setting, yet only 15 minutes to the city hubs of Utica, Rome, Griffiss business park, Wynn hospital, and 45 minutes to the heart of the Adirondack Mountains and all this beautiful area has to offer.
As you enter the property you are greeted by the sounds of nature and the sweet smell of forests, warmed by the sun. The mighty West Canada River is a stone's throw away offering championship fly fishing and the positive ions in the air from the rushing waters. Entering, you will be enveloped by the warmth of a space that has been well cared for and lovingly designed. Modern 'open floor plan' of living, kitchen and dining space allow for ample entertaining. Calming color palettes to include the sage green custom cabinetry, wide plank wood flooring, wood beam accents, and natural decor, contribute to the overall warm aesthetic of the interior. Large living area, with cathedral ceiling. Plenty of counter space, newer stainless steel appliances, tons of cabinetry storage, this kitchen is a chef's delight!
A huge bonus on this floor plan is the main level primary suite! Cathedral ceiling in the bedroom, walk in closet, laundry room and lovely en suite bathroom with jetted tub, truly a retreat! Guest half bath, large pantry and mud room section next to the back door, complete the main level.
Well designed split stairway, leads to a full level 2nd story, loft room. Currently used as an open bedroom, office, sewing room area, this can serve a myriad of uses specific to the owner needs.
The basement is fully finished and splendid! One bedroom is a fully up to code, large bedroom with egress window. Full bathroom is an unexpected bonus! Another finished room is set up as a bedroom and there is a large family room! Utility room and storage complete this lower level.
You will want to see this beauty!
Zillow last checked: 8 hours ago
Listing updated: November 13, 2025 at 09:50am
Listed by:
Robin Mongeau 315-868-6719,
River Hills Properties LLC Barn
Bought with:
Robin Mongeau, 10491202123
River Hills Properties LLC Barn
Source: NYSAMLSs,MLS#: S1618997 Originating MLS: Mohawk Valley
Originating MLS: Mohawk Valley
Facts & features
Interior
Bedrooms & bathrooms
- Bedrooms: 3
- Bathrooms: 3
- Full bathrooms: 2
- 1/2 bathrooms: 1
- Main level bathrooms: 2
- Main level bedrooms: 1
Heating
- Propane, Hot Water
Appliances
- Included: Dishwasher, Gas Oven, Gas Range, Propane Water Heater, Refrigerator, Washer, Water Softener Owned
- Laundry: Main Level
Features
- Ceiling Fan(s), Eat-in Kitchen, Great Room, Country Kitchen, Kitchen Island, Living/Dining Room, Pantry, Quartz Counters, Natural Woodwork, Bedroom on Main Level, Main Level Primary, Primary Suite
- Flooring: Hardwood, Varies
- Windows: Thermal Windows
- Basement: Egress Windows,Full,Finished
- Has fireplace: No
Interior area
- Total structure area: 1,392
- Total interior livable area: 1,392 sqft
Property
Parking
- Total spaces: 3
- Parking features: Attached, Garage, Workshop in Garage, Driveway
- Attached garage spaces: 3
Features
- Levels: Two
- Stories: 2
- Patio & porch: Deck, Open, Porch
- Exterior features: Blacktop Driveway, Deck, Propane Tank - Leased
Lot
- Size: 8.67 Acres
- Dimensions: 400 x 400
- Features: Agricultural, Greenbelt, Rectangular, Rectangular Lot, Rural Lot
Details
- Parcel number: 30320021200000010010070000
- Special conditions: Standard
- Horses can be raised: Yes
- Horse amenities: Horses Allowed
Construction
Type & style
- Home type: SingleFamily
- Architectural style: Two Story
- Property subtype: Single Family Residence
Materials
- Composite Siding
- Foundation: Poured
- Roof: Metal
Condition
- Resale
- Year built: 2017
Utilities & green energy
- Electric: Circuit Breakers
- Sewer: Septic Tank
- Water: Well
- Utilities for property: Cable Available, High Speed Internet Available
Green energy
- Energy efficient items: Appliances, HVAC, Lighting, Windows
Community & neighborhood
Location
- Region: Barneveld
Other
Other facts
- Listing terms: Cash,Conventional,FHA,VA Loan
Price history
| Date | Event | Price |
|---|---|---|
| 11/6/2025 | Sold | $440,000-2.2%$316/sqft |
Source: | ||
| 8/30/2025 | Pending sale | $449,900$323/sqft |
Source: | ||
| 6/30/2025 | Listed for sale | $449,900+30.4%$323/sqft |
Source: | ||
| 4/6/2021 | Sold | $345,000$248/sqft |
Source: Public Record Report a problem | ||
Public tax history
| Year | Property taxes | Tax assessment |
|---|---|---|
| 2024 | -- | $26,000 |
| 2023 | -- | $26,000 |
| 2022 | -- | $26,000 |
Find assessor info on the county website
Neighborhood: 13304
Nearby schools
GreatSchools rating
- 7/10Poland Elementary SchoolGrades: PK-5Distance: 4 mi
- 6/10Poland Junior Senior High SchoolGrades: 6-12Distance: 4 mi
Schools provided by the listing agent
- District: Poland
Source: NYSAMLSs. This data may not be complete. We recommend contacting the local school district to confirm school assignments for this home.

