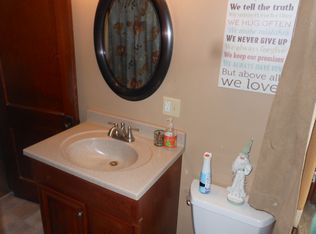What a GREAT FIND!! Located on the outskirts of North Rome, this adorable & updated 4 bed bungalow sits on 1.5 acres, featuring a fabulous paver patio with a cozy fire pit and a front screened porch, both just in time for SUMMER! The main level floorplan has a GREAT FLOW with a cozy living room featuring a wood burning fireplace complete with an efficient blower and the well-appointed dining room is the heart of the home. The main level also features an updated kitchen with cherry cabinetry & Silestone quartz countertops, an updated bathroom and a large bedroom with a spacious closet! The rear mudroom is a great place to kick off the boots & coats and offers some nice extra space to store household gadgets & pantry items. Upstairs, you have three more bedrooms or space for an office, craft room, den, etc. Hardwood floors, UPDATED vinyl windows, NEW gutters, UPDATED electrical & plumbing, freshly painted exterior, NEW black top driveway with turnaround (2020)! DRY-as-a-bone basement provides plenty of GREAT STORAGE! Perfectly situated out of the way of the hustle & bustle, but within a stone's throw of all amenities. LOW TAXES! City taxes include unmetered water! Ridge Mills Elem.
This property is off market, which means it's not currently listed for sale or rent on Zillow. This may be different from what's available on other websites or public sources.
