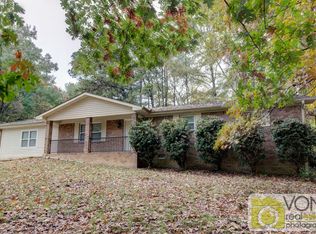Welcome to this charming 4-bedroom, 2-bath ranch home, perfectly nestled in a quiet cul-de-sac near historic downtown Douglasville! With its prime location just minutes from the new V-Plex, where you can enjoy weekly markets during the warmer months, this home offers both convenience and a sense of community. Step inside and be greeted by a spacious, open layout featuring a cozy living area, a beautiful double vanity in the master bath, and a walk-in closet that provides plenty of storage. The detached garage offers ample space for parking and extra storage, while the peaceful setting ensures privacy and comfort. Located close to your local schools, I-20, and Arbor Place Mall, this home is perfect for those who want easy access to shopping, dining, and entertainment while still enjoying the tranquility of suburban living. Don't miss out on this fantastic opportunity--schedule your tour today and see all the wonderful features this home has to offer!
Listings identified with the FMLS IDX logo come from FMLS and are held by brokerage firms other than the owner of this website. The listing brokerage is identified in any listing details. Information is deemed reliable but is not guaranteed. 2025 First Multiple Listing Service, Inc.
House for rent
$1,850/mo
7846 Melanie Dr, Douglasville, GA 30134
4beds
1,984sqft
Price may not include required fees and charges.
Singlefamily
Available now
No pets
Central air, electric, ceiling fan
In kitchen laundry
4 Garage spaces parking
Central, forced air, fireplace
What's special
Detached garagePeaceful settingQuiet cul-de-sacWalk-in closet
- 148 days
- on Zillow |
- -- |
- -- |
Travel times
Facts & features
Interior
Bedrooms & bathrooms
- Bedrooms: 4
- Bathrooms: 2
- Full bathrooms: 2
Rooms
- Room types: Family Room, Master Bath
Heating
- Central, Forced Air, Fireplace
Cooling
- Central Air, Electric, Ceiling Fan
Appliances
- Included: Dishwasher, Range, Refrigerator
- Laundry: In Kitchen, In Unit, Laundry Closet, Main Level
Features
- Ceiling Fan(s), Double Vanity, High Ceilings 9 ft Main, Tray Ceiling(s), Walk In Closet, Walk-In Closet(s)
- Flooring: Laminate
- Has fireplace: Yes
Interior area
- Total interior livable area: 1,984 sqft
Property
Parking
- Total spaces: 4
- Parking features: Assigned, Driveway, Garage, Covered
- Has garage: Yes
- Details: Contact manager
Features
- Stories: 1
- Exterior features: Contact manager
Details
- Parcel number: 07320130016
Construction
Type & style
- Home type: SingleFamily
- Property subtype: SingleFamily
Materials
- Roof: Composition
Condition
- Year built: 1989
Community & HOA
Location
- Region: Douglasville
Financial & listing details
- Lease term: 12 Months
Price history
| Date | Event | Price |
|---|---|---|
| 6/10/2025 | Price change | $1,850-5.1%$1/sqft |
Source: FMLS GA #7518725 | ||
| 5/27/2025 | Price change | $1,950-1.3%$1/sqft |
Source: FMLS GA #7518725 | ||
| 2/3/2025 | Price change | $1,975+2.6%$1/sqft |
Source: FMLS GA #7518725 | ||
| 10/3/2022 | Price change | $1,925-3.8%$1/sqft |
Source: Zillow Rental Network_1 #20077604 | ||
| 8/16/2022 | Listed for rent | $2,000+100%$1/sqft |
Source: Zillow Rental Network_1 #20066655 | ||
![[object Object]](https://photos.zillowstatic.com/fp/fedd6d4010ea42ad62494a8b9c301128-p_i.jpg)
