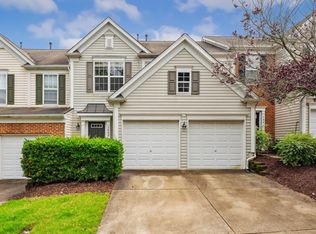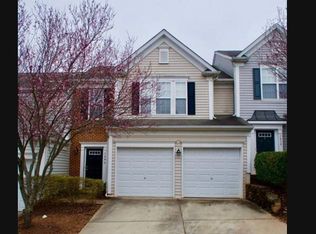Sold for $435,000
$435,000
7846 Jeffrey Alan Ct, Raleigh, NC 27613
3beds
1,716sqft
Townhouse, Residential
Built in 2005
2,613.6 Square Feet Lot
$408,300 Zestimate®
$253/sqft
$1,787 Estimated rent
Home value
$408,300
$388,000 - $429,000
$1,787/mo
Zestimate® history
Loading...
Owner options
Explore your selling options
What's special
Nestled in the heart of Raleigh, NC, this captivating 3-bedroom townhome offers a blend of comfort, style, and convenience, perfect for modern living. As you step inside, you're greeted by an inviting open-plan living space, bathed in natural light, highlighting the elegant hardwood floors that flow seamlessly throughout the main level. The living area, with its cozy ambiance, is perfect for relaxing evenings or entertaining guests, seamlessly connecting to the dining area and kitchen. The kitchen boasts modern stainless steel appliances, granite countertops, and ample cabinetry, making meal preparation a delight. Upstairs, the master suite serves as a tranquil retreat, featuring a spacious layout, a generous walk-in closet, and an en-suite bathroom equipped with a dual vanity and a large walk-in shower. Two additional bedrooms offer flexibility and space for family, guests, or a home office, each with easy access to a full bathroom and ample closet space. The exterior of the home does not disappoint, with a charming patio area perfect for outdoor dining and relaxation, overlooking a beautifully maintained community landscape. Additional features include a convenient upstairs laundry, garage that provides ample parking. Located in a desirable Raleigh neighborhood, this townhome is just minutes away from vibrant shopping centers, diverse dining options, lush parks, and top-rated schools. Easy access to major highways and public transportation makes commuting a breeze, ensuring that this home is not just a place to live, but a gateway to the best Raleigh has to offer.
Zillow last checked: 8 hours ago
Listing updated: October 28, 2025 at 12:14am
Listed by:
Kimberly Pappalardo 919-608-2085,
Real Broker, LLC
Bought with:
Elsa Maria Jimenez Salgado, 314862
Real Broker, LLC
Source: Doorify MLS,MLS#: 10016724
Facts & features
Interior
Bedrooms & bathrooms
- Bedrooms: 3
- Bathrooms: 3
- Full bathrooms: 2
- 1/2 bathrooms: 1
Heating
- Central, Fireplace(s), Forced Air, Natural Gas
Cooling
- Ceiling Fan(s), Central Air, Heat Pump
Appliances
- Included: Built-In Range, Dishwasher, Disposal, Dryer, Electric Oven, Electric Range, Gas Water Heater, Ice Maker, Microwave, Oven, Range, Refrigerator, Stainless Steel Appliance(s), Washer, Washer/Dryer, Water Heater
- Laundry: In Hall, Upper Level
Features
- Ceiling Fan(s), Dining L, Double Vanity, Eat-in Kitchen, Entrance Foyer, High Ceilings, Pantry, Quartz Counters, Separate Shower, Smooth Ceilings, Soaking Tub, Walk-In Closet(s), Walk-In Shower
- Flooring: Carpet, Hardwood
- Has fireplace: Yes
- Fireplace features: Gas, Living Room
- Common walls with other units/homes: 1 Common Wall, End Unit
Interior area
- Total structure area: 1,716
- Total interior livable area: 1,716 sqft
- Finished area above ground: 1,716
- Finished area below ground: 0
Property
Parking
- Total spaces: 4
- Parking features: Driveway, Garage, Garage Faces Front
- Attached garage spaces: 2
- Uncovered spaces: 2
Features
- Levels: Two
- Stories: 2
- Patio & porch: Awning(s)
- Exterior features: Awning(s), Rain Gutters
- Pool features: Swimming Pool Com/Fee, Community
- Has view: Yes
Lot
- Size: 2,613 sqft
- Features: Corner Lot
Details
- Additional structures: Garage(s)
- Parcel number: 0777886481
- Zoning: R-4
- Special conditions: Standard
Construction
Type & style
- Home type: Townhouse
- Architectural style: Traditional
- Property subtype: Townhouse, Residential
- Attached to another structure: Yes
Materials
- Foundation: Slab
- Roof: Shingle
Condition
- New construction: No
- Year built: 2005
Utilities & green energy
- Sewer: Public Sewer
- Water: Public
- Utilities for property: Cable Connected, Electricity Connected, Natural Gas Connected, Water Available
Community & neighborhood
Community
- Community features: Clubhouse, Playground, Pool, Sidewalks, Street Lights, Tennis Court(s)
Location
- Region: Raleigh
- Subdivision: Long Lake
HOA & financial
HOA
- Has HOA: Yes
- HOA fee: $77 monthly
- Amenities included: Clubhouse, Fitness Center, Meeting Room, Park, Parking, Party Room, Playground, Pool, Recreation Facilities, Recreation Room, Tennis Court(s)
- Services included: Maintenance Grounds, Storm Water Maintenance
Other financial information
- Additional fee information: Second HOA Fee $80 Monthly
Price history
| Date | Event | Price |
|---|---|---|
| 9/16/2024 | Listing removed | $2,200$1/sqft |
Source: Zillow Rentals Report a problem | ||
| 8/28/2024 | Listed for rent | $2,200$1/sqft |
Source: Zillow Rentals Report a problem | ||
| 4/8/2024 | Sold | $435,000$253/sqft |
Source: | ||
| 3/17/2024 | Pending sale | $435,000$253/sqft |
Source: | ||
| 3/13/2024 | Listed for sale | $435,000+102.3%$253/sqft |
Source: | ||
Public tax history
| Year | Property taxes | Tax assessment |
|---|---|---|
| 2025 | $3,402 +0.4% | $387,744 |
| 2024 | $3,388 +12.4% | $387,744 +41.2% |
| 2023 | $3,014 +7.6% | $274,636 |
Find assessor info on the county website
Neighborhood: Northwest Raleigh
Nearby schools
GreatSchools rating
- 6/10Hilburn AcademyGrades: PK-8Distance: 1.5 mi
- 9/10Leesville Road HighGrades: 9-12Distance: 0.9 mi
- 10/10Leesville Road MiddleGrades: 6-8Distance: 0.9 mi
Get a cash offer in 3 minutes
Find out how much your home could sell for in as little as 3 minutes with a no-obligation cash offer.
Estimated market value
$408,300

