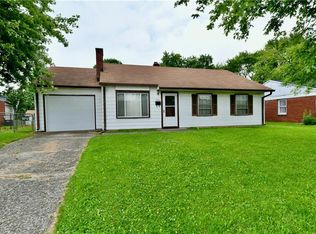Great deal on this brick ranch in Warren Township. Located on a mature lot w/fenced back yard, mini barn,1 car attached garage and covered patio. This 3 bedroom, 1 bath home features a living room with a brick woodburning fireplace and built-in shelves, large eat-in kitchen, laundry room and more! A must see for the price!
This property is off market, which means it's not currently listed for sale or rent on Zillow. This may be different from what's available on other websites or public sources.
