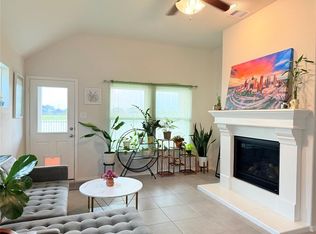This beautiful Spanish style patio home is located minutes from Downtown and Galleria area. Completely remodeled and when you walk in you enter this huge living area with recessed lighting where you can relax near your gas log fireplace. Has a lovely atrium in center of home that could be used for a nestled patio or breakfast patio area surrounded by tropical plants. New A/C and Furnace. New plumbing in and out and fresh paint interior and exterior. Make this home your paradise. Has a study with a built in bookcase for those that work remote and lots of closet space. New tile flooring in the entire home, cedar closet ensuite bathroom with his/hers closet. Over 3,000 square feet, so plenty of room to host family and friend gatherings or bbq's. Don't want to miss out on this gem.
Copyright notice - Data provided by HAR.com 2022 - All information provided should be independently verified.
House for rent
$2,500/mo
7846 Bankside Dr, Houston, TX 77071
3beds
3,143sqft
Price is base rent and doesn't include required fees.
Singlefamily
Available now
-- Pets
Electric, ceiling fan
Electric dryer hookup laundry
2 Attached garage spaces parking
Natural gas, fireplace
What's special
Gas log fireplaceSpanish style patio homeLovely atriumTropical plantsCedar closetLots of closet space
- 165 days
- on Zillow |
- -- |
- -- |
Travel times
Facts & features
Interior
Bedrooms & bathrooms
- Bedrooms: 3
- Bathrooms: 3
- Full bathrooms: 3
Rooms
- Room types: Solarium Atrium
Heating
- Natural Gas, Fireplace
Cooling
- Electric, Ceiling Fan
Appliances
- Included: Dishwasher, Disposal, Double Oven, Range
- Laundry: Electric Dryer Hookup, Gas Dryer Hookup, Hookups, Washer Hookup
Features
- All Bedrooms Down, Atrium, Ceiling Fan(s), En-Suite Bath, High Ceilings, Wet Bar
- Flooring: Tile
- Has fireplace: Yes
Interior area
- Total interior livable area: 3,143 sqft
Property
Parking
- Total spaces: 2
- Parking features: Attached, Covered
- Has attached garage: Yes
- Details: Contact manager
Features
- Stories: 1
- Exterior features: 0 Up To 1/4 Acre, All Bedrooms Down, Architecture Style: Spanish, Atrium, Attached, Electric Dryer Hookup, En-Suite Bath, Gas Dryer Hookup, Gas Log, Heating: Gas, High Ceilings, Lot Features: Subdivided, 0 Up To 1/4 Acre, Subdivided, Washer Hookup, Wet Bar
Details
- Parcel number: 1049060000012
Construction
Type & style
- Home type: SingleFamily
- Architectural style: Spanish
- Property subtype: SingleFamily
Condition
- Year built: 1975
Community & HOA
Location
- Region: Houston
Financial & listing details
- Lease term: Long Term,12 Months
Price history
| Date | Event | Price |
|---|---|---|
| 2/24/2025 | Price change | $2,500-3.8%$1/sqft |
Source: | ||
| 2/2/2025 | Price change | $2,600-8.8%$1/sqft |
Source: | ||
| 1/6/2025 | Price change | $2,850-10.9%$1/sqft |
Source: | ||
| 12/17/2024 | Listed for rent | $3,199$1/sqft |
Source: | ||
![[object Object]](https://photos.zillowstatic.com/fp/e08c863f8de12a41d07ae3463c950563-p_i.jpg)
