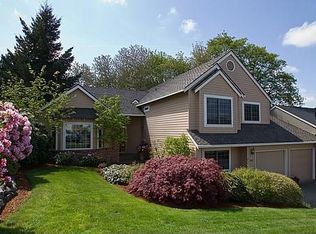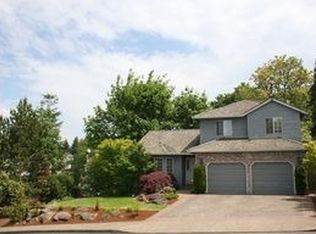Sold
$621,000
7845 SW 186th Ave, Beaverton, OR 97007
5beds
2,966sqft
Residential, Single Family Residence
Built in 1990
9,147.6 Square Feet Lot
$616,000 Zestimate®
$209/sqft
$3,689 Estimated rent
Home value
$616,000
$585,000 - $653,000
$3,689/mo
Zestimate® history
Loading...
Owner options
Explore your selling options
What's special
Traditional 5-bedroom Cooper Mountain retreat welcomes you with a slate paver porch into a bright home beautifully updated with fresh interior paint throughout. Open living room leads to the formal dining area with backyard views. The kitchen features wood look laminate floors, an eat-in island, slab granite countertops, a tile backsplash, and stainless steel appliances. Adjacent large family room has fireplace and sliding doors that lead to an entertaining deck. Stairs down to the lower-level slate paver patio with flower boxes and steps to the backyard. Perched atop Cooper Mountain, this home offers a true multi-generational living space on the lower level, complete with its own private entry, kitchenette, full bathroom and options for laundry in both the utility/storage room and a traditional laundry area. Outside, the forested yard features a peaceful path and charming bridge, perfect for nature lovers and just one mile from Cooper Mountain Nature Park!
Zillow last checked: 8 hours ago
Listing updated: September 15, 2025 at 06:28am
Listed by:
Karina Stark 503-997-9087,
Keller Williams Realty Professionals
Bought with:
Marc Fox, 200508221
Keller Williams Realty Portland Premiere
Source: RMLS (OR),MLS#: 135011551
Facts & features
Interior
Bedrooms & bathrooms
- Bedrooms: 5
- Bathrooms: 4
- Full bathrooms: 3
- Partial bathrooms: 1
- Main level bathrooms: 1
Primary bedroom
- Features: Bathroom, Skylight, Double Sinks, Ensuite, Soaking Tub, Tile Floor, Walkin Closet, Wallto Wall Carpet
- Level: Upper
- Area: 238
- Dimensions: 17 x 14
Bedroom 2
- Features: Closet, Wallto Wall Carpet
- Level: Upper
- Area: 132
- Dimensions: 12 x 11
Bedroom 3
- Features: Closet, Wallto Wall Carpet
- Level: Upper
- Area: 154
- Dimensions: 14 x 11
Bedroom 4
- Features: Closet, Wallto Wall Carpet
- Level: Upper
- Area: 100
- Dimensions: 10 x 10
Bedroom 5
- Features: Closet, Laminate Flooring
- Level: Lower
- Area: 140
- Dimensions: 14 x 10
Dining room
- Features: Formal, Wallto Wall Carpet
- Level: Main
- Area: 132
- Dimensions: 12 x 11
Family room
- Features: Exterior Entry, Fireplace, Great Room, Wallto Wall Carpet
- Level: Main
- Area: 272
- Dimensions: 17 x 16
Kitchen
- Features: Cook Island, Dishwasher, Disposal, Gas Appliances, Microwave, Pantry, Builtin Oven, Granite, Laminate Flooring, Solid Surface Countertop
- Level: Main
- Area: 132
- Width: 11
Living room
- Features: Formal, Wallto Wall Carpet
- Level: Main
- Area: 238
- Dimensions: 17 x 14
Heating
- Forced Air, Fireplace(s)
Cooling
- Central Air
Appliances
- Included: Built In Oven, Built-In Range, Cooktop, Dishwasher, Disposal, Down Draft, Free-Standing Refrigerator, Gas Appliances, Microwave, Plumbed For Ice Maker, Stainless Steel Appliance(s), Washer/Dryer
- Laundry: Laundry Room
Features
- Floor 3rd, Granite, High Speed Internet, Soaking Tub, Closet, Formal, Great Room, Cook Island, Pantry, Bathroom, Double Vanity, Walk-In Closet(s), Kitchen Island, Tile
- Flooring: Hardwood, Laminate, Tile, Vinyl, Wall to Wall Carpet
- Windows: Double Pane Windows, Vinyl Frames, Skylight(s)
- Basement: Daylight,Exterior Entry,Finished
- Number of fireplaces: 1
- Fireplace features: Wood Burning
Interior area
- Total structure area: 2,966
- Total interior livable area: 2,966 sqft
Property
Parking
- Total spaces: 2
- Parking features: Driveway, On Street, Garage Door Opener, Attached
- Attached garage spaces: 2
- Has uncovered spaces: Yes
Accessibility
- Accessibility features: Accessible Full Bath, Caregiver Quarters, Minimal Steps, Pathway, Stair Lift, Walkin Shower, Accessibility
Features
- Stories: 3
- Patio & porch: Deck, Patio, Porch
- Exterior features: Yard, Exterior Entry
- Has view: Yes
- View description: Creek/Stream, Territorial, Trees/Woods
- Has water view: Yes
- Water view: Creek/Stream
Lot
- Size: 9,147 sqft
- Dimensions: 9148 SF
- Features: Gentle Sloping, Private, Secluded, Sloped, Trees, Wooded, SqFt 7000 to 9999
Details
- Parcel number: R1422730
- Other equipment: Air Cleaner
Construction
Type & style
- Home type: SingleFamily
- Architectural style: Traditional
- Property subtype: Residential, Single Family Residence
Materials
- Cement Siding
- Roof: Composition
Condition
- Resale
- New construction: No
- Year built: 1990
Utilities & green energy
- Gas: Gas
- Sewer: Public Sewer
- Water: Public
Community & neighborhood
Location
- Region: Beaverton
- Subdivision: Summit At Cooper Mountain
HOA & financial
HOA
- Has HOA: Yes
- HOA fee: $100 annually
- Amenities included: Commons, Management
Other
Other facts
- Listing terms: Conventional
- Road surface type: Paved
Price history
| Date | Event | Price |
|---|---|---|
| 9/11/2025 | Sold | $621,000+3.5%$209/sqft |
Source: | ||
| 8/16/2025 | Pending sale | $599,900$202/sqft |
Source: | ||
| 8/12/2025 | Price change | $599,900-7.4%$202/sqft |
Source: | ||
| 7/23/2025 | Price change | $647,500-3%$218/sqft |
Source: | ||
| 7/9/2025 | Listed for sale | $667,500$225/sqft |
Source: | ||
Public tax history
| Year | Property taxes | Tax assessment |
|---|---|---|
| 2024 | $8,241 +6.5% | $437,240 +3% |
| 2023 | $7,735 +3.4% | $424,510 +3% |
| 2022 | $7,481 +3.7% | $412,150 |
Find assessor info on the county website
Neighborhood: 97007
Nearby schools
GreatSchools rating
- 4/10Hazeldale Elementary SchoolGrades: K-5Distance: 0.8 mi
- 2/10Mountain View Middle SchoolGrades: 6-8Distance: 1.3 mi
- 5/10Aloha High SchoolGrades: 9-12Distance: 1.5 mi
Schools provided by the listing agent
- Elementary: Hazeldale
- Middle: Mountain View
- High: Aloha
Source: RMLS (OR). This data may not be complete. We recommend contacting the local school district to confirm school assignments for this home.
Get a cash offer in 3 minutes
Find out how much your home could sell for in as little as 3 minutes with a no-obligation cash offer.
Estimated market value
$616,000
Get a cash offer in 3 minutes
Find out how much your home could sell for in as little as 3 minutes with a no-obligation cash offer.
Estimated market value
$616,000

