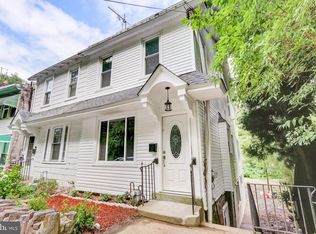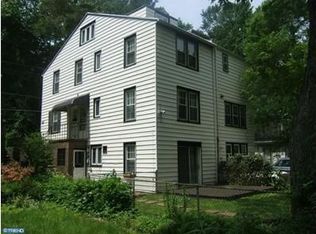Sold for $299,000
$299,000
7845 Mill Rd, Elkins Park, PA 19027
4beds
1,888sqft
Single Family Residence
Built in 1880
2,700 Square Feet Lot
$305,500 Zestimate®
$158/sqft
$2,697 Estimated rent
Home value
$305,500
$284,000 - $330,000
$2,697/mo
Zestimate® history
Loading...
Owner options
Explore your selling options
What's special
***NEW PRICE ADJUSTMENT! NOW ONLY $299,000.00*** Nestled on a charming tree-lined street, this spacious twin home offers the perfect blend of comfort and versatility! Step into a bright and inviting living room adorned with original hardwood floors. The adjoining dining room flows seamlessly into a well-equipped kitchen. A unique highlight of this home is its two-story addition, providing endless possibilities. The first floor boasts a versatile space off the kitchen that can serve as a family room, office, or den—tailored to fit your needs. Upstairs, you’ll find three generously sized bedrooms and a large hall bathroom with a tub. The fully finished lower level offers even more living space, featuring two additional rooms, previously used as bedrooms and another full bathroom with a stall shower. One of these rooms is part of the two-story addition. There’s also a bonus room, perfect for storage or a home office, along with a spacious laundry room and convenient exterior access. Step outside to a private backyard oasis overlooking the serene Tookany Creek, where you can soak in the beauty of nature and enjoy the peaceful surroundings. The home’s location is equally appealing—just moments from Gimble Park, Ogontz Field, and Elkins Park Train Station. With easy access to Center City, I-95, I-476, and the PA Turnpike, this home truly combines tranquility with convenience. Come see all this home has to offer and make it your own!
Zillow last checked: 8 hours ago
Listing updated: May 20, 2025 at 02:47am
Listed by:
Bob Cervone 215-313-0883,
Compass RE,
Co-Listing Agent: Andrea Cervone 267-475-8009,
Compass RE
Bought with:
Bob Cervone, RS312073
Compass RE
Andrea Cervone, 2192279
Compass RE
Source: Bright MLS,MLS#: PAMC2121174
Facts & features
Interior
Bedrooms & bathrooms
- Bedrooms: 4
- Bathrooms: 2
- Full bathrooms: 2
Bedroom 1
- Level: Upper
- Area: 195 Square Feet
- Dimensions: 15 x 13
Bedroom 2
- Level: Upper
- Area: 180 Square Feet
- Dimensions: 15 x 12
Bedroom 3
- Level: Upper
- Area: 81 Square Feet
- Dimensions: 9 x 9
Bathroom 2
- Level: Lower
Dining room
- Level: Main
- Area: 143 Square Feet
- Dimensions: 13 x 11
Family room
- Level: Main
- Area: 234 Square Feet
- Dimensions: 18 x 13
Kitchen
- Level: Main
- Area: 154 Square Feet
- Dimensions: 14 x 11
Laundry
- Level: Lower
- Area: 156 Square Feet
- Dimensions: 12 x 13
Living room
- Level: Main
- Area: 345 Square Feet
- Dimensions: 23 x 15
Other
- Level: Lower
- Area: 208 Square Feet
- Dimensions: 16 x 13
Other
- Level: Lower
- Area: 143 Square Feet
- Dimensions: 11 x 13
Storage room
- Level: Lower
- Area: 160 Square Feet
- Dimensions: 20 x 8
Heating
- Forced Air, Natural Gas
Cooling
- Window Unit(s), Electric
Appliances
- Included: Microwave, Dishwasher, Disposal, Dryer, Oven/Range - Gas, Refrigerator, Washer, Water Conditioner - Owned, Gas Water Heater
- Laundry: In Basement, Has Laundry, Laundry Room
Features
- Ceiling Fan(s), Formal/Separate Dining Room, Plaster Walls, Dry Wall
- Flooring: Carpet, Ceramic Tile, Hardwood, Wood
- Basement: Finished
- Has fireplace: No
Interior area
- Total structure area: 1,888
- Total interior livable area: 1,888 sqft
- Finished area above ground: 1,888
- Finished area below ground: 0
Property
Parking
- Total spaces: 1
- Parking features: Off Street
Accessibility
- Accessibility features: None
Features
- Levels: Three
- Stories: 3
- Exterior features: Sidewalks, Street Lights, Awning(s)
- Pool features: None
- Has view: Yes
- View description: Creek/Stream
- Has water view: Yes
- Water view: Creek/Stream
Lot
- Size: 2,700 sqft
- Dimensions: 24.00 x 0.00
Details
- Additional structures: Above Grade, Below Grade
- Parcel number: 310019096007
- Zoning: R7
- Special conditions: Standard
Construction
Type & style
- Home type: SingleFamily
- Architectural style: Traditional
- Property subtype: Single Family Residence
- Attached to another structure: Yes
Materials
- Masonry, Vinyl Siding, Stone
- Foundation: Block, Stone
- Roof: Shingle
Condition
- Very Good
- New construction: No
- Year built: 1880
- Major remodel year: 2011
Utilities & green energy
- Sewer: Public Sewer
- Water: Public
Community & neighborhood
Location
- Region: Elkins Park
- Subdivision: Elkins Park
- Municipality: CHELTENHAM TWP
Other
Other facts
- Listing agreement: Exclusive Right To Sell
- Listing terms: Cash,Conventional,FHA,VA Loan
- Ownership: Fee Simple
Price history
| Date | Event | Price |
|---|---|---|
| 5/15/2025 | Sold | $299,000$158/sqft |
Source: | ||
| 5/9/2025 | Pending sale | $299,000$158/sqft |
Source: | ||
| 4/12/2025 | Contingent | $299,000$158/sqft |
Source: | ||
| 3/30/2025 | Price change | $299,000-3.2%$158/sqft |
Source: | ||
| 2/26/2025 | Price change | $309,000-3.1%$164/sqft |
Source: | ||
Public tax history
| Year | Property taxes | Tax assessment |
|---|---|---|
| 2024 | $6,873 | $103,760 |
| 2023 | $6,873 +2.1% | $103,760 |
| 2022 | $6,734 +2.8% | $103,760 |
Find assessor info on the county website
Neighborhood: 19027
Nearby schools
GreatSchools rating
- 6/10Myers El SchoolGrades: K-4Distance: 0.3 mi
- 5/10Cedarbrook Middle SchoolGrades: 7-8Distance: 2 mi
- 5/10Cheltenham High SchoolGrades: 9-12Distance: 2.4 mi
Schools provided by the listing agent
- High: Cheltenham
- District: Cheltenham
Source: Bright MLS. This data may not be complete. We recommend contacting the local school district to confirm school assignments for this home.

Get pre-qualified for a loan
At Zillow Home Loans, we can pre-qualify you in as little as 5 minutes with no impact to your credit score.An equal housing lender. NMLS #10287.

