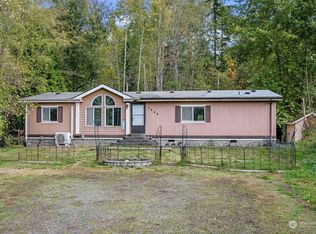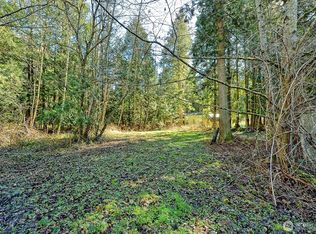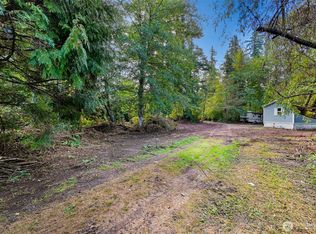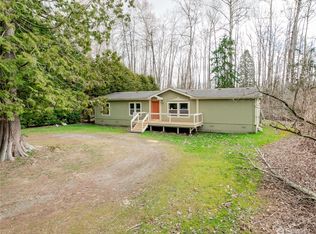Sold
Listed by:
Brianna Robbins,
John L. Scott Bellingham
Bought with: Muljat Group
$549,000
7845 Carson Road, Blaine, WA 98230
3beds
1,404sqft
Manufactured On Land
Built in 2001
0.96 Acres Lot
$561,400 Zestimate®
$391/sqft
$2,155 Estimated rent
Home value
$561,400
$511,000 - $618,000
$2,155/mo
Zestimate® history
Loading...
Owner options
Explore your selling options
What's special
Welcome to this lovely 3-bedroom, 2-bathroom rambler nestled in the heart of Double R Ranch community. Situated on a beautiful sunny 1-acre level lot, this home has by mature trees, garden space, shop and more. Step inside to find a bright, inviting interior with expansive windows and tall ceilings that bathe the living spaces in natural light throughout the day. The flowing floor plan makes this home perfect for both relaxing and entertaining. Updated flooring, paint, kitchen and more. Oversized 2-car garage with a spacious attached shop—ideal for hobbies, storage, or weekend projects. Community amenities include a swimming pool, picnic shelter, play area, and more ideal or those seeking a little extra space to roam.
Zillow last checked: 8 hours ago
Listing updated: August 18, 2025 at 04:01am
Listed by:
Brianna Robbins,
John L. Scott Bellingham
Bought with:
Jed Holmes, 22016861
Muljat Group
Source: NWMLS,MLS#: 2393121
Facts & features
Interior
Bedrooms & bathrooms
- Bedrooms: 3
- Bathrooms: 2
- Full bathrooms: 2
- Main level bathrooms: 2
- Main level bedrooms: 3
Primary bedroom
- Level: Main
Bedroom
- Level: Main
Bedroom
- Level: Main
Bathroom full
- Level: Main
Bathroom full
- Level: Main
Dining room
- Level: Main
Entry hall
- Level: Main
Kitchen with eating space
- Level: Main
Living room
- Level: Main
Utility room
- Level: Main
Heating
- Fireplace, Ductless, Forced Air, Natural Gas, Wood
Cooling
- Ductless
Appliances
- Included: Dishwasher(s), Dryer(s), Microwave(s), Refrigerator(s), Stove(s)/Range(s), Washer(s), Water Heater: gas
Features
- Ceiling Fan(s)
- Flooring: Vinyl Plank, Carpet
- Windows: Double Pane/Storm Window
- Basement: None
- Number of fireplaces: 1
- Fireplace features: Wood Burning, Main Level: 1, Fireplace
Interior area
- Total structure area: 1,404
- Total interior livable area: 1,404 sqft
Property
Parking
- Total spaces: 4
- Parking features: Detached Garage, Off Street, RV Parking
- Garage spaces: 4
Features
- Levels: One
- Stories: 1
- Entry location: Main
- Patio & porch: Ceiling Fan(s), Double Pane/Storm Window, Fireplace, Vaulted Ceiling(s), Walk-In Closet(s), Water Heater
- Has view: Yes
- View description: Territorial
Lot
- Size: 0.96 Acres
- Features: Dead End Street, Paved, Deck, Fenced-Partially, Gas Available, Outbuildings, RV Parking, Shop
- Topography: Level
- Residential vegetation: Fruit Trees, Garden Space
Details
- Parcel number: 4001293541900000
- Zoning description: Jurisdiction: County
- Special conditions: Standard
Construction
Type & style
- Home type: MobileManufactured
- Architectural style: Modern
- Property subtype: Manufactured On Land
Materials
- Cement/Concrete
- Foundation: Poured Concrete
- Roof: Composition
Condition
- Year built: 2001
- Major remodel year: 2025
Utilities & green energy
- Sewer: Sewer Connected
- Water: Public
Community & neighborhood
Community
- Community features: Athletic Court, CCRs, Clubhouse, Park, Trail(s)
Location
- Region: Blaine
- Subdivision: Birch Bay
HOA & financial
HOA
- HOA fee: $984 annually
Other
Other facts
- Body type: Double Wide
- Listing terms: Cash Out,Conventional,FHA,USDA Loan,VA Loan
- Cumulative days on market: 2 days
Price history
| Date | Event | Price |
|---|---|---|
| 7/18/2025 | Sold | $549,000$391/sqft |
Source: | ||
| 6/21/2025 | Pending sale | $549,000$391/sqft |
Source: | ||
| 6/19/2025 | Listed for sale | $549,000+9.8%$391/sqft |
Source: | ||
| 6/22/2021 | Sold | $500,000+11.1%$356/sqft |
Source: | ||
| 6/3/2021 | Pending sale | $450,000$321/sqft |
Source: | ||
Public tax history
| Year | Property taxes | Tax assessment |
|---|---|---|
| 2024 | $3,944 +9.9% | $494,094 |
| 2023 | $3,589 -1.9% | $494,094 +13.5% |
| 2022 | $3,661 +21.8% | $435,325 +34.7% |
Find assessor info on the county website
Neighborhood: 98230
Nearby schools
GreatSchools rating
- 7/10Custer Elementary SchoolGrades: K-5Distance: 3.4 mi
- 5/10Horizon Middle SchoolGrades: 6-8Distance: 5.9 mi
- 5/10Ferndale High SchoolGrades: 9-12Distance: 7.5 mi
Schools provided by the listing agent
- Elementary: Blaine Elem
- Middle: Blaine Mid
- High: Blaine High
Source: NWMLS. This data may not be complete. We recommend contacting the local school district to confirm school assignments for this home.



