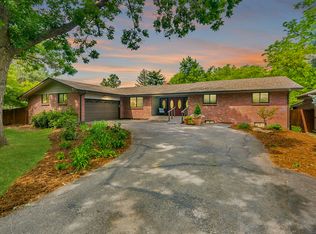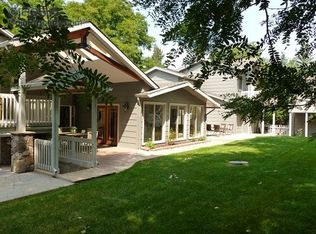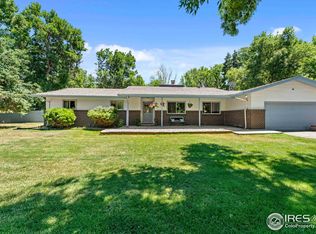Sold for $1,600,000 on 04/04/24
$1,600,000
7845 Baseline Rd, Boulder, CO 80303
3beds
3,285sqft
Residential-Detached, Residential
Built in 1978
0.63 Acres Lot
$1,802,000 Zestimate®
$487/sqft
$5,652 Estimated rent
Home value
$1,802,000
$1.60M - $2.04M
$5,652/mo
Zestimate® history
Loading...
Owner options
Explore your selling options
What's special
Infused with abundant sunshine, this Japanese-inspired craftsman home is a unique vision. Nestled on a private lot enveloped by mature trees, a seasonal stone-lined stream inspires a meditative atmosphere in a serene outdoor haven complete w/ a Japanese teahouse and curved bridge set amongst beautiful landscaping. An open layout flourishes w/ gorgeous wood elements including a stunning entry and partition walls w/ intricate design. The living area flourishes w/ outdoor connectivity to a sprawling deck. A custom-designed kitchen is impressive w/ granite countertops, warm wood cabinetry and stainless steel appliances. Hardwood flooring continues underfoot into a dining area grounded by a fireplace. One of three bedrooms, a sizable primary suite is a true retreat w/ a walk-in closet and a spa-like bath. This one-of-a-kind escape is complete w/ a sunroom, workout room, laundry room and a garage workshop. A desirable location offers proximity to both Boulder and Louisville.
Zillow last checked: 8 hours ago
Listing updated: April 04, 2025 at 03:15am
Listed by:
Michael Hughes 303-359-6627,
milehimodern - Boulder
Bought with:
Jon Hatch
Compass - Boulder
Source: IRES,MLS#: 1002980
Facts & features
Interior
Bedrooms & bathrooms
- Bedrooms: 3
- Bathrooms: 4
- Full bathrooms: 2
- 3/4 bathrooms: 1
- 1/2 bathrooms: 1
- Main level bedrooms: 2
Primary bedroom
- Area: 225
- Dimensions: 15 x 15
Bedroom 2
- Area: 182
- Dimensions: 14 x 13
Bedroom 3
- Area: 143
- Dimensions: 13 x 11
Dining room
- Area: 252
- Dimensions: 14 x 18
Family room
- Area: 187
- Dimensions: 17 x 11
Kitchen
- Area: 210
- Dimensions: 14 x 15
Living room
- Area: 495
- Dimensions: 33 x 15
Heating
- Forced Air
Cooling
- Central Air
Appliances
- Included: Gas Range/Oven, Dishwasher, Refrigerator, Washer, Dryer, Disposal
- Laundry: Washer/Dryer Hookups
Features
- Study Area, High Speed Internet, Eat-in Kitchen, Separate Dining Room, Open Floorplan, Pantry, Walk-In Closet(s), Kitchen Island, Steam Shower, Sunroom, Open Floor Plan, Walk-in Closet
- Flooring: Wood, Wood Floors, Tile, Carpet
- Doors: French Doors
- Windows: Window Coverings, Wood Frames, Sunroom, Double Pane Windows, Wood Windows
- Basement: None
- Has fireplace: Yes
- Fireplace features: 2+ Fireplaces, Gas, Dining Room
Interior area
- Total structure area: 3,285
- Total interior livable area: 3,285 sqft
- Finished area above ground: 3,285
- Finished area below ground: 0
Property
Parking
- Total spaces: 3
- Parking features: Oversized
- Attached garage spaces: 3
- Details: Garage Type: Attached
Accessibility
- Accessibility features: Level Lot, Low Carpet, Accessible Bedroom, Main Level Laundry
Features
- Levels: Two
- Stories: 2
- Fencing: Other
Lot
- Size: 0.63 Acres
- Features: Curbs, Sidewalks, Irrigation Well Included
Details
- Additional structures: Workshop
- Parcel number: R0056246
- Zoning: RR
- Special conditions: Private Owner
Construction
Type & style
- Home type: SingleFamily
- Property subtype: Residential-Detached, Residential
Materials
- Wood/Frame, Wood Siding
- Roof: Composition
Condition
- Not New, Previously Owned
- New construction: No
- Year built: 1978
Utilities & green energy
- Electric: Electric
- Gas: Natural Gas
- Sewer: Septic
- Water: City Water, Well, Baseline Water Dist.
- Utilities for property: Natural Gas Available, Electricity Available, Cable Available
Green energy
- Energy generation: Solar PV Owned
Community & neighborhood
Community
- Community features: Fitness Center
Location
- Region: Boulder
- Subdivision: South Central/Paul Nor
Other
Other facts
- Listing terms: Cash,Conventional
- Road surface type: Paved, Asphalt
Price history
| Date | Event | Price |
|---|---|---|
| 4/4/2024 | Sold | $1,600,000+6.7%$487/sqft |
Source: | ||
| 2/20/2024 | Pending sale | $1,500,000$457/sqft |
Source: | ||
| 2/15/2024 | Listed for sale | $1,500,000+371.7%$457/sqft |
Source: | ||
| 6/26/1996 | Sold | $318,000$97/sqft |
Source: Public Record Report a problem | ||
Public tax history
| Year | Property taxes | Tax assessment |
|---|---|---|
| 2025 | $7,919 +1.6% | $128,344 +36% |
| 2024 | $7,794 +23.2% | $94,356 -1% |
| 2023 | $6,327 +4.8% | $95,271 +35.5% |
Find assessor info on the county website
Neighborhood: 80303
Nearby schools
GreatSchools rating
- 10/10Douglass Elementary SchoolGrades: PK-5Distance: 0.4 mi
- 6/10Nevin Platt Middle SchoolGrades: 6-8Distance: 2.1 mi
- 10/10Fairview High SchoolGrades: 9-12Distance: 4.5 mi
Schools provided by the listing agent
- Elementary: Douglass
- Middle: Platt
- High: Fairview
Source: IRES. This data may not be complete. We recommend contacting the local school district to confirm school assignments for this home.
Get a cash offer in 3 minutes
Find out how much your home could sell for in as little as 3 minutes with a no-obligation cash offer.
Estimated market value
$1,802,000
Get a cash offer in 3 minutes
Find out how much your home could sell for in as little as 3 minutes with a no-obligation cash offer.
Estimated market value
$1,802,000


