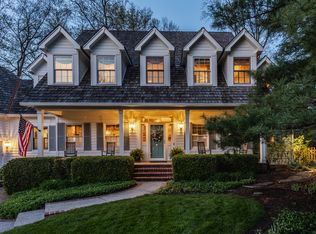Sold
$875,000
7845 Allisonville Rd, Indianapolis, IN 46250
6beds
6,038sqft
Residential, Single Family Residence
Built in 1930
1.24 Acres Lot
$878,300 Zestimate®
$145/sqft
$5,050 Estimated rent
Home value
$878,300
$808,000 - $949,000
$5,050/mo
Zestimate® history
Loading...
Owner options
Explore your selling options
What's special
Originally constructed in 1930, the Hammond House was a 1000 square foot five room bungalow from Sears Modern Home. Today the home is listed on the National Registry of Historic Places and has been lovingly updated and expanded to appeal to today's conveniences. Historic charm greets you at your first steps, the original home's hardwoods have been beautifully refinished. A handsome office overlooks the lush front yard. In the rear of the home you'll find a modern kitchen open to a stunning great room with vaulted ceilings and warm gas fireplace. These spaces open to an incredible rear yard and open patio perfect for outdoor dining. The private rear yard feels like your own private soccer pitch with ample green space to run and play. A primary suite was added for the homeowner and includes a private covered porch, a spa-like bathroom, and two closets to keep the homeowner organized. In place of the original kitchen, a main level laundry now rests. The attic was finished to create another bed and full bath. The lower level is loads of fun with more room for play and entertaining. The property is further enhanced by the guest quarters located above the garage with two bedrooms, family room, and full bath. Resting on almost one and a quarter acre, a parcel this large is hard to find inside Washington Township. This residence provides everything - historic charm, luxurious amenities, and an expansive property!
Zillow last checked: 8 hours ago
Listing updated: May 30, 2025 at 11:43am
Listing Provided by:
Matt McLaughlin 317-590-0529,
F.C. Tucker Company
Bought with:
Eric Walton
Carpenter, REALTORS®
Source: MIBOR as distributed by MLS GRID,MLS#: 22033905
Facts & features
Interior
Bedrooms & bathrooms
- Bedrooms: 6
- Bathrooms: 7
- Full bathrooms: 5
- 1/2 bathrooms: 2
- Main level bathrooms: 3
- Main level bedrooms: 3
Primary bedroom
- Features: Hardwood
- Level: Main
- Area: 270 Square Feet
- Dimensions: 18x15
Bedroom 2
- Features: Hardwood
- Level: Main
- Area: 130 Square Feet
- Dimensions: 13x10
Bedroom 3
- Features: Hardwood
- Level: Main
- Area: 110 Square Feet
- Dimensions: 11x10
Bedroom 4
- Features: Carpet
- Level: Upper
- Area: 420 Square Feet
- Dimensions: 28x15
Bedroom 5
- Features: Vinyl Plank
- Level: Upper
- Area: 180 Square Feet
- Dimensions: 15x12
Bedroom 6
- Features: Vinyl Plank
- Level: Upper
- Area: 150 Square Feet
- Dimensions: 15x10
Breakfast room
- Features: Hardwood
- Level: Main
- Area: 121 Square Feet
- Dimensions: 11x11
Family room
- Features: Vinyl Plank
- Level: Upper
- Area: 276 Square Feet
- Dimensions: 23x12
Foyer
- Features: Hardwood
- Level: Main
- Area: 30 Square Feet
- Dimensions: 6x5
Great room
- Features: Hardwood
- Level: Main
- Area: 357 Square Feet
- Dimensions: 21x17
Kitchen
- Features: Hardwood
- Level: Main
- Area: 165 Square Feet
- Dimensions: 15x11
Laundry
- Features: Tile-Ceramic
- Level: Main
- Area: 80 Square Feet
- Dimensions: 10x8
Office
- Features: Hardwood
- Level: Main
- Area: 240 Square Feet
- Dimensions: 20x12
Play room
- Features: Carpet
- Level: Basement
- Area: 620 Square Feet
- Dimensions: 31x20
Heating
- Forced Air
Appliances
- Included: Electric Cooktop, Dishwasher, Disposal, Oven, Refrigerator, Tankless Water Heater, Water Softener Rented
- Laundry: Connections All, Main Level
Features
- Double Vanity, Breakfast Bar, Bookcases, High Ceilings, Entrance Foyer, Hardwood Floors, High Speed Internet, Eat-in Kitchen, Pantry, Walk-In Closet(s)
- Flooring: Hardwood
- Basement: Partially Finished
- Number of fireplaces: 3
- Fireplace features: Basement, Den/Library Fireplace, Gas Log, Great Room
Interior area
- Total structure area: 6,038
- Total interior livable area: 6,038 sqft
- Finished area below ground: 1,226
Property
Parking
- Total spaces: 3
- Parking features: Detached, Asphalt, Garage Door Opener, Guest Parking
- Garage spaces: 3
Features
- Levels: One and One Half
- Stories: 1
- Patio & porch: Breeze Way, Covered, Patio
- Exterior features: Gas Grill
Lot
- Size: 1.24 Acres
- Features: Not In Subdivision, Mature Trees
Details
- Additional structures: Guest House
- Parcel number: 490228138016000800
- Horse amenities: None
Construction
Type & style
- Home type: SingleFamily
- Architectural style: Bungalow,Traditional
- Property subtype: Residential, Single Family Residence
Materials
- Brick, Cedar
- Foundation: Concrete Perimeter
Condition
- Updated/Remodeled
- New construction: No
- Year built: 1930
Utilities & green energy
- Water: Municipal/City
Community & neighborhood
Security
- Security features: Security Alarm Paid
Location
- Region: Indianapolis
- Subdivision: No Subdivision
Price history
| Date | Event | Price |
|---|---|---|
| 5/30/2025 | Sold | $875,000$145/sqft |
Source: | ||
| 5/2/2025 | Pending sale | $875,000$145/sqft |
Source: | ||
| 4/23/2025 | Listed for sale | $875,000+30.8%$145/sqft |
Source: | ||
| 10/22/2018 | Listing removed | $669,000$111/sqft |
Source: MIBOR REALTOR Association #21559845 Report a problem | ||
| 10/3/2018 | Price change | $669,000-1.5%$111/sqft |
Source: MIBOR REALTOR Association #21559845 Report a problem | ||
Public tax history
| Year | Property taxes | Tax assessment |
|---|---|---|
| 2024 | $10,622 -3.8% | $710,100 |
| 2023 | $11,040 +10.2% | $710,100 -1.4% |
| 2022 | $10,021 +3.1% | $720,500 +9.8% |
Find assessor info on the county website
Neighborhood: Allisonville
Nearby schools
GreatSchools rating
- 5/10Allisonville Elementary SchoolGrades: K-5Distance: 0.3 mi
- 5/10Eastwood Middle SchoolGrades: 6-8Distance: 2.1 mi
- 7/10North Central High SchoolGrades: 9-12Distance: 2.7 mi
Get a cash offer in 3 minutes
Find out how much your home could sell for in as little as 3 minutes with a no-obligation cash offer.
Estimated market value
$878,300
