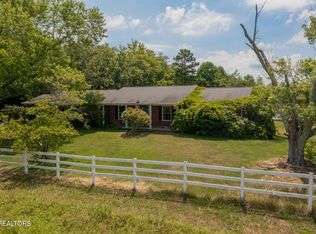A TRUE RARE FIND!!! Beautiful log home on a gated 4 acre lot. Beautiful Pasture w/Pond and Creek. Barn w/Stall, Chicken Coop. Master on Main w/Custom King Log Bed to Convey. Updated Kitchen w/Stainless Appliances, Water Filtration System, Wood Stove. Central Vac, 2 Car Garage, Storage Building, Park Like Setting. THIS PLACE IS A MUST SEE!!!
This property is off market, which means it's not currently listed for sale or rent on Zillow. This may be different from what's available on other websites or public sources.
