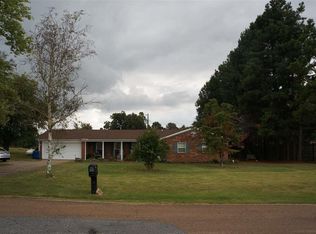One story brick ranch on approx 1.34ac on dead end road and 30x30 Wrkshp w g dr & own Resid Meter great for mechanic or carpenter. Shed & barn w gated stall at back of prop. Home offers 3bdrm/1bth w 1cg att w inside utility rm. All bdrms w Hrdwd floors. Lrg den off bk of home w bricked wall new flooring & door out to deck. Dbl pane windows. Pines incasing most of the prop. Prt fenced. Patio w hot tub off side entry to back of house. Just outside city limits & minutes from SF Elem & High School Roof 2018.
This property is off market, which means it's not currently listed for sale or rent on Zillow. This may be different from what's available on other websites or public sources.

