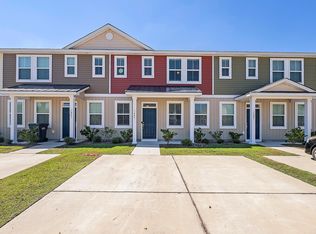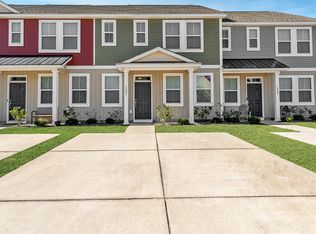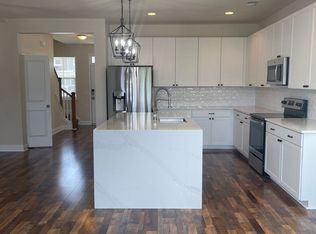Closed
$314,750
7843 Montview Rd, North Charleston, SC 29418
4beds
1,892sqft
Townhouse
Built in 2018
2,178 Square Feet Lot
$323,200 Zestimate®
$166/sqft
$2,572 Estimated rent
Home value
$323,200
$301,000 - $349,000
$2,572/mo
Zestimate® history
Loading...
Owner options
Explore your selling options
What's special
Welcome home~Best priced unit per SF~This spacious townhome is tucked away in the secluded gated community of The Parks at River's Edge! This lovely home has an inviting open floor plan adorned w beautiful laminate flooring thru-out the downstairs living area. With soaring 9-foot ceilings, you'll be impressed w the spaciousness of this home. The expansive kitchen features granite countertops, a huge island, stainless steel appliances and an abundance of cabinet space providing ample storage for all your culinary needs. Featuring 4 nicely sized bdrms and 3 full bths to include a guest bdrm or home office on the main floor, which offers space, comfort and versatility. Retreat to the luxurious primary bedroom, complete with a large walk-in closet and an ensuite bathroom w stand-up showerEach bedroom is generously sized, providing plenty of space for relaxation and personalization. Outside, a partially fenced back area awaits, offering the perfect setting for outdoor entertaining and enjoyment. Located in close proximity to major employers such as Boeing, Bosch, Mercedes-Benz Vans, Charleston International Airport, and more, this home offers unparalleled convenience for commuters. Additionally, residents will appreciate easy access to County parks, Top Golf, Tanger Outlets, MUSC, Joint Base Charleston, and a wealth of other amenities and attractions. Don't miss out on the opportunity to make this exceptional property your new home. Schedule your showing today and experience the epitome of Lowcountry living!
Zillow last checked: 8 hours ago
Listing updated: July 26, 2024 at 03:25am
Listed by:
Carolina Elite Real Estate
Bought with:
Carolina Elite Real Estate
Source: CTMLS,MLS#: 24012200
Facts & features
Interior
Bedrooms & bathrooms
- Bedrooms: 4
- Bathrooms: 3
- Full bathrooms: 3
Heating
- Electric, Forced Air
Cooling
- Central Air
Appliances
- Laundry: Electric Dryer Hookup, Washer Hookup
Features
- Ceiling - Smooth, High Ceilings, Garden Tub/Shower, Walk-In Closet(s), Ceiling Fan(s), Eat-in Kitchen, Entrance Foyer, Pantry
- Flooring: Carpet, Laminate, Vinyl
- Windows: Window Treatments
- Has fireplace: No
Interior area
- Total structure area: 1,892
- Total interior livable area: 1,892 sqft
Property
Parking
- Parking features: Off Street
Features
- Levels: Two
- Stories: 2
- Entry location: Ground Level
Lot
- Size: 2,178 sqft
- Features: Interior Lot
Details
- Parcel number: 4040200287
- Special conditions: 10 Yr Warranty
Construction
Type & style
- Home type: Townhouse
- Property subtype: Townhouse
- Attached to another structure: Yes
Materials
- Vinyl Siding
- Foundation: Slab
- Roof: Architectural
Condition
- New construction: No
- Year built: 2018
Details
- Warranty included: Yes
Utilities & green energy
- Sewer: Public Sewer
- Water: Public
- Utilities for property: Charleston Water Service, Dominion Energy
Green energy
- Green verification: HERS Index Score
Community & neighborhood
Community
- Community features: Clubhouse, Gated, Lawn Maint Incl, Park, Pool, Tennis Court(s), Walk/Jog Trails
Location
- Region: North Charleston
- Subdivision: The Park at Rivers Edge
Other
Other facts
- Listing terms: Any
Price history
| Date | Event | Price |
|---|---|---|
| 7/25/2024 | Sold | $314,750$166/sqft |
Source: | ||
| 6/12/2024 | Contingent | $314,750$166/sqft |
Source: | ||
| 5/14/2024 | Price change | $314,750-1.5%$166/sqft |
Source: | ||
| 4/23/2024 | Price change | $319,450-1.7%$169/sqft |
Source: | ||
| 4/10/2024 | Listed for sale | $324,900-0.8%$172/sqft |
Source: | ||
Public tax history
| Year | Property taxes | Tax assessment |
|---|---|---|
| 2024 | $1,364 +1.8% | $8,680 |
| 2023 | $1,340 +2.7% | $8,680 |
| 2022 | $1,305 -3.8% | $8,680 |
Find assessor info on the county website
Neighborhood: 29418
Nearby schools
GreatSchools rating
- 7/10Hunley Park Elementary SchoolGrades: PK-5Distance: 1.1 mi
- 5/10Jerry Zucker Middle School Of ScienceGrades: 6-8Distance: 2.1 mi
- 1/10R. B. Stall High SchoolGrades: 9-12Distance: 1.9 mi
Schools provided by the listing agent
- Elementary: Pepper Hill
- Middle: Zucker
- High: Stall
Source: CTMLS. This data may not be complete. We recommend contacting the local school district to confirm school assignments for this home.
Get a cash offer in 3 minutes
Find out how much your home could sell for in as little as 3 minutes with a no-obligation cash offer.
Estimated market value
$323,200


