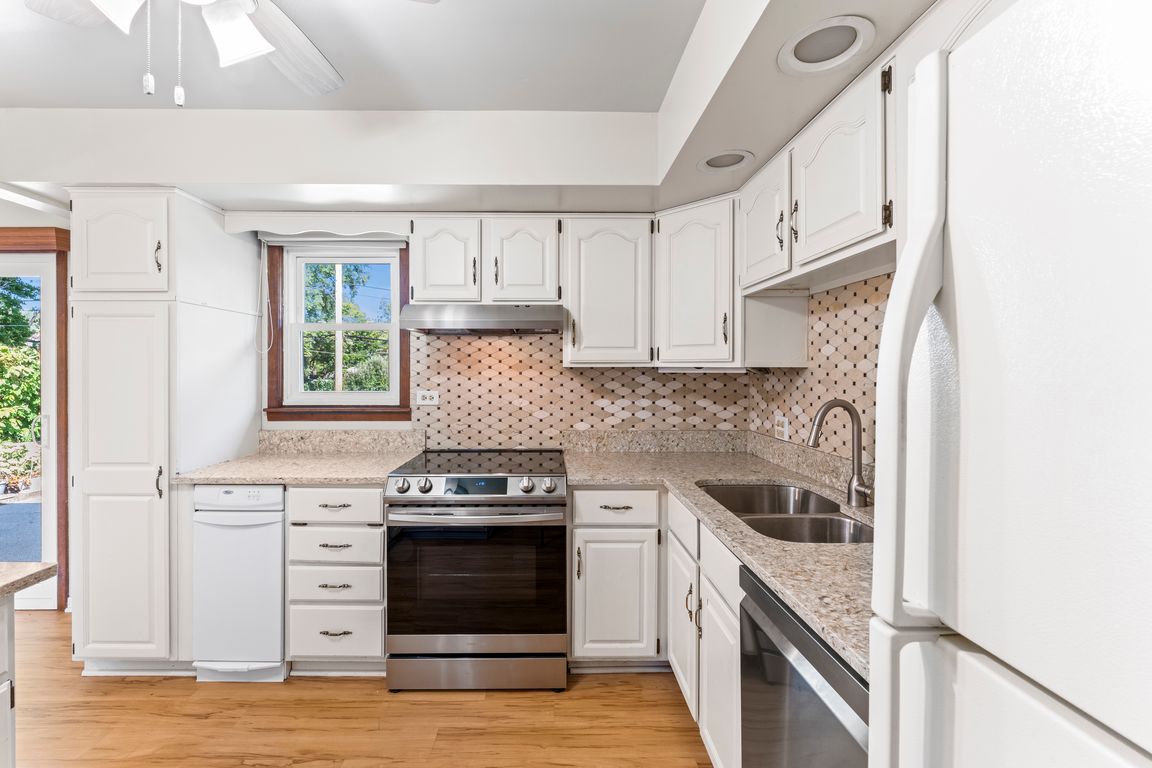
Contingent
$347,500
3beds
1,450sqft
7843 Kensington Ln, Hanover Park, IL 60133
3beds
1,450sqft
Single family residence
Built in 1969
7,797 sqft
1 Attached garage space
$240 price/sqft
What's special
Large fenced yardWidened drivewayLarge family room
***Multiple offers received. Highest and best offers by 10/20 at 5 PM please.*** This lovingly cared for home - by its longtime owner - is ready for its new people! With 3 bedrooms and large family room it has all the space you need, plus kids will attend popular Schaumburg District ...
- 37 days |
- 100 |
- 1 |
Likely to sell faster than
Source: MRED as distributed by MLS GRID,MLS#: 12496127
Travel times
Living Room
Kitchen
Dining Room
Zillow last checked: 8 hours ago
Listing updated: October 21, 2025 at 12:55pm
Listing courtesy of:
Matt Hernacki, SFR (847)366-8822,
MisterHomes Real Estate
Source: MRED as distributed by MLS GRID,MLS#: 12496127
Facts & features
Interior
Bedrooms & bathrooms
- Bedrooms: 3
- Bathrooms: 2
- Full bathrooms: 1
- 1/2 bathrooms: 1
Rooms
- Room types: Utility Room-Lower Level, Mud Room, Foyer
Primary bedroom
- Features: Flooring (Carpet), Window Treatments (All)
- Level: Second
- Area: 165 Square Feet
- Dimensions: 15X11
Bedroom 2
- Features: Flooring (Hardwood), Window Treatments (All)
- Level: Second
- Area: 117 Square Feet
- Dimensions: 13X9
Bedroom 3
- Features: Flooring (Hardwood), Window Treatments (All)
- Level: Second
- Area: 90 Square Feet
- Dimensions: 10X9
Dining room
- Features: Flooring (Vinyl), Window Treatments (All)
- Level: Main
- Area: 80 Square Feet
- Dimensions: 10X8
Family room
- Features: Flooring (Carpet)
- Level: Lower
- Area: 315 Square Feet
- Dimensions: 21X15
Foyer
- Level: Main
- Area: 55 Square Feet
- Dimensions: 11X5
Kitchen
- Features: Kitchen (Eating Area-Breakfast Bar), Flooring (Vinyl), Window Treatments (All)
- Level: Main
- Area: 110 Square Feet
- Dimensions: 11X10
Living room
- Features: Flooring (Carpet), Window Treatments (All)
- Level: Main
- Area: 210 Square Feet
- Dimensions: 15X14
Mud room
- Level: Main
- Area: 54 Square Feet
- Dimensions: 9X6
Other
- Level: Lower
- Area: 208 Square Feet
- Dimensions: 16X13
Heating
- Natural Gas, Forced Air
Cooling
- Central Air
Appliances
- Included: Range, Microwave, Dishwasher, Refrigerator, Washer, Dryer, Disposal, Trash Compactor, Humidifier
Features
- Windows: Screens
- Basement: Finished,Partial
- Number of fireplaces: 1
- Fireplace features: Wood Burning, Living Room
Interior area
- Total structure area: 0
- Total interior livable area: 1,450 sqft
Video & virtual tour
Property
Parking
- Total spaces: 1
- Parking features: Asphalt, Garage Door Opener, On Site, Garage Owned, Attached, Garage
- Attached garage spaces: 1
- Has uncovered spaces: Yes
Accessibility
- Accessibility features: No Disability Access
Features
- Levels: Tri-Level
- Stories: 1.5
- Patio & porch: Patio
- Fencing: Fenced
Lot
- Size: 7,797.24 Square Feet
Details
- Additional structures: Shed(s)
- Parcel number: 07302040070000
- Special conditions: None
- Other equipment: Ceiling Fan(s), Sump Pump
Construction
Type & style
- Home type: SingleFamily
- Property subtype: Single Family Residence
Materials
- Vinyl Siding
Condition
- New construction: No
- Year built: 1969
Details
- Builder model: Split level
Utilities & green energy
- Sewer: Public Sewer
- Water: Public
Community & HOA
Community
- Security: Carbon Monoxide Detector(s)
- Subdivision: Hanover Highlands
HOA
- Services included: None
Location
- Region: Hanover Park
Financial & listing details
- Price per square foot: $240/sqft
- Tax assessed value: $270,000
- Annual tax amount: $6,638
- Date on market: 10/15/2025
- Ownership: Fee Simple