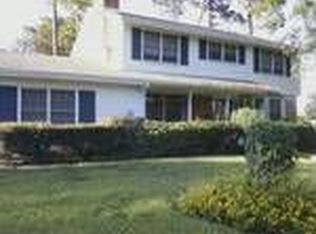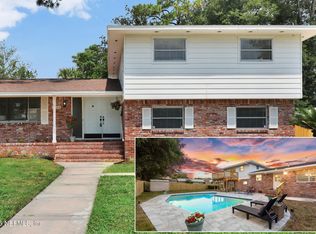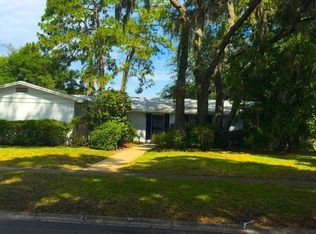I am currently taking offers via text messages if you’re interested in the home Kindly “TEXT ME” your best offer and if the amount offered is appropriate, then I will respond back through text message. If you do not hear a response within 48 hours please understand I humbly and thankfully appreciate your offer, however please know I anticipate a lot of offers and would prefer to respond to acceptable offers only. Please submit offer by text message only to 904-314–8887. A brief description in regards to this Beautifully remodled home in a Grove Park (mostly everything was replaced in 2012 with the exception of the air condition and heating system which was replaced in sumner of 2022) sits on a large corner lot . 53 acres, just waiting for new family ! Centrally located with only 5 miles to downtown and 10 miles to the beach. This exceptional home has extensive updates including a Chef's kitchen w/SS appliances, powerful 1 HP garbage disposal, 20in travertine flooring, 4in solid wood floors, custom walk-in closets. Low-E energy efficient vinyl windows. Interior doors have updated nickel plated knobs and hinges, 80 gallon hot water heater. The Family Room has 5.1 surround sound and 2.1 surround in the LR and baths. Be secure with a SafeTouch system in addition to security cameras around the perimeter of the home. You will love the backyard with the custom privacy fence built with 2 x 12 pressure treated wood reinforced with 6 x 6 posts buried 6'under the ground. This homes has it all!!
This property is off market, which means it's not currently listed for sale or rent on Zillow. This may be different from what's available on other websites or public sources.



