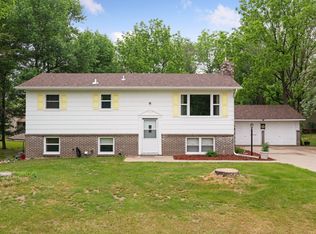Closed
$365,000
7843 Fairlawn Rd, Princeton, MN 55371
3beds
2,624sqft
Single Family Residence
Built in 1978
1 Acres Lot
$370,700 Zestimate®
$139/sqft
$2,711 Estimated rent
Home value
$370,700
Estimated sales range
Not available
$2,711/mo
Zestimate® history
Loading...
Owner options
Explore your selling options
What's special
This better than new 3-bedroom rambler offers a peaceful retreat on a private, expansive acre of land, all while being conveniently located close to town. The open floor plan boasts a spacious living area with plenty of natural light, perfect for entertaining or relaxing. The well-appointed kitchen features modern appliances and ample counter space, making meal preparation a breeze. The master suite offers a serene escape with an en-suite bathroom for added privacy. The additional bedrooms are generously sized, ideal for family or guests. Outside, you'll find a large, private yard with room for outdoor activities or gardening. A standout feature is the extra garage providing ample space for vehicles, storage, or a workshop. Enjoy the perfect balance of country living and easy access to local amenities in this exceptional property.
Zillow last checked: 8 hours ago
Listing updated: March 14, 2025 at 09:16am
Listed by:
Kathryn Kunzer 612-978-7833,
RE/MAX Results
Bought with:
Dylan A Maitland
RE/MAX Results
Source: NorthstarMLS as distributed by MLS GRID,MLS#: 6644861
Facts & features
Interior
Bedrooms & bathrooms
- Bedrooms: 3
- Bathrooms: 2
- Full bathrooms: 1
- 3/4 bathrooms: 1
Bedroom 1
- Level: Main
- Area: 99 Square Feet
- Dimensions: 9x11
Bedroom 2
- Level: Main
- Area: 156 Square Feet
- Dimensions: 12x13
Bedroom 3
- Level: Main
- Area: 117 Square Feet
- Dimensions: 9x13
Family room
- Level: Lower
- Area: 288 Square Feet
- Dimensions: 16x18
Flex room
- Level: Lower
- Area: 240 Square Feet
- Dimensions: 15x16
Kitchen
- Level: Main
- Area: 247 Square Feet
- Dimensions: 13x19
Living room
- Level: Main
- Area: 255 Square Feet
- Dimensions: 15x17
Sun room
- Level: Main
- Area: 126 Square Feet
- Dimensions: 9x14
Other
- Level: Lower
- Area: 240 Square Feet
- Dimensions: 12x20
Utility room
- Level: Lower
- Area: 264 Square Feet
- Dimensions: 12x22
Heating
- Forced Air, Fireplace(s)
Cooling
- Central Air
Appliances
- Included: Dishwasher, Dryer, Freezer, Gas Water Heater, Water Filtration System, Range, Refrigerator, Washer, Water Softener Owned
Features
- Basement: Egress Window(s),Full,Partially Finished
- Number of fireplaces: 1
- Fireplace features: Gas
Interior area
- Total structure area: 2,624
- Total interior livable area: 2,624 sqft
- Finished area above ground: 1,312
- Finished area below ground: 528
Property
Parking
- Total spaces: 2
- Parking features: Attached, Detached, Heated Garage, Insulated Garage
- Attached garage spaces: 2
- Details: Garage Dimensions (21x23)
Accessibility
- Accessibility features: None
Features
- Levels: One
- Stories: 1
Lot
- Size: 1 Acres
- Dimensions: 309 x 144 x 177 x 309
- Features: Corner Lot
Details
- Additional structures: Additional Garage
- Foundation area: 1312
- Parcel number: 160343001
- Zoning description: Residential-Single Family
Construction
Type & style
- Home type: SingleFamily
- Property subtype: Single Family Residence
Materials
- Vinyl Siding, Block
- Roof: Age Over 8 Years
Condition
- Age of Property: 47
- New construction: No
- Year built: 1978
Utilities & green energy
- Electric: 100 Amp Service, Power Company: Arrowhead Electric
- Gas: Natural Gas
- Sewer: Mound Septic, Private Sewer, Septic System Compliant - Yes
- Water: Drilled, Private
Community & neighborhood
Location
- Region: Princeton
- Subdivision: Sunrise Add
HOA & financial
HOA
- Has HOA: No
Price history
| Date | Event | Price |
|---|---|---|
| 3/14/2025 | Sold | $365,000-1.4%$139/sqft |
Source: | ||
| 1/10/2025 | Listed for sale | $370,000+10%$141/sqft |
Source: | ||
| 6/2/2022 | Sold | $336,400$128/sqft |
Source: Public Record Report a problem | ||
Public tax history
| Year | Property taxes | Tax assessment |
|---|---|---|
| 2025 | $2,986 -6.2% | $336,000 +22.4% |
| 2024 | $3,182 -0.1% | $274,600 -6% |
| 2023 | $3,186 +14.8% | $292,200 +0.1% |
Find assessor info on the county website
Neighborhood: 55371
Nearby schools
GreatSchools rating
- 7/10Princeton Intermediate SchoolGrades: 3-5Distance: 0.8 mi
- 6/10Princeton Middle SchoolGrades: 6-8Distance: 0.8 mi
- 6/10Princeton Senior High SchoolGrades: 9-12Distance: 1.2 mi

Get pre-qualified for a loan
At Zillow Home Loans, we can pre-qualify you in as little as 5 minutes with no impact to your credit score.An equal housing lender. NMLS #10287.
