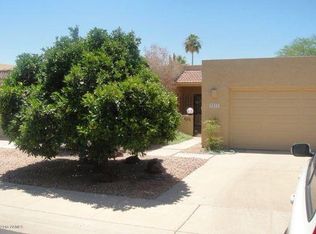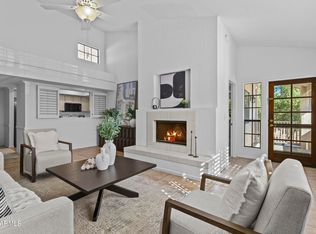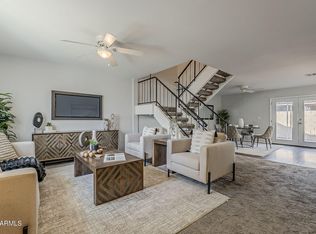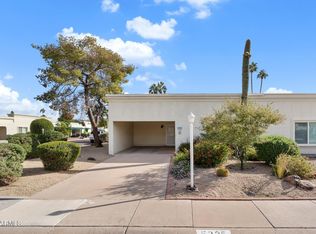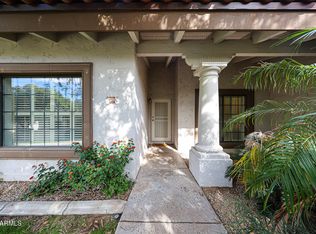Discover this beautiful 2BR/2BA home featuring dual master suites in a prime, quiet location. The spacious open floor plan includes a kitchen with a breakfast nook overlooking a private courtyard. Enjoy plenty of storage, exterior roll-down shades for privacy, and a formal dining area with a wet bar and built-in shelving. The sunken living room, complete with a beehive fireplace, has patio access. Both master suites boast private baths and ample closet space, with the primary suite leading to the patio. Additional amenities include a powder room, laundry with W/D, and a 2-car garage. Relish the community pool, spa, and clubhouse while enjoying beautifully landscaped surroundings and the tranquility of the neighborhood, with no garages or driveways to distract from the scenery.
For sale
Price cut: $3K (12/2)
$575,900
7843 E Valley View Rd, Scottsdale, AZ 85250
2beds
1,485sqft
Est.:
Single Family Residence
Built in 1979
3,724 Square Feet Lot
$-- Zestimate®
$388/sqft
$200/mo HOA
What's special
- 256 days |
- 1,219 |
- 28 |
Zillow last checked: 8 hours ago
Listing updated: 14 hours ago
Listed by:
Matthew McKenney 480-233-4921,
RE/MAX Fine Properties
Source: ARMLS,MLS#: 6925564

Tour with a local agent
Facts & features
Interior
Bedrooms & bathrooms
- Bedrooms: 2
- Bathrooms: 3
- Full bathrooms: 2
- 1/2 bathrooms: 1
Heating
- Electric
Cooling
- Central Air, Ceiling Fan(s)
Features
- Eat-in Kitchen, Roller Shields, Vaulted Ceiling(s), 2 Master Baths, Full Bth Master Bdrm
- Flooring: Carpet, Laminate, Tile
- Windows: Skylight(s), Double Pane Windows, Mechanical Sun Shds
- Has basement: No
- Has fireplace: Yes
- Fireplace features: Family Room, Gas
- Common walls with other units/homes: Two Common Walls
Interior area
- Total structure area: 1,485
- Total interior livable area: 1,485 sqft
Property
Parking
- Total spaces: 4
- Parking features: Garage Door Opener
- Garage spaces: 2
- Uncovered spaces: 2
Features
- Stories: 1
- Patio & porch: Covered
- Exterior features: Private Yard
- Spa features: None
- Fencing: Block
Lot
- Size: 3,724 Square Feet
- Features: Desert Front, Auto Timer H2O Front
Details
- Parcel number: 17303379A
Construction
Type & style
- Home type: SingleFamily
- Architectural style: Ranch
- Property subtype: Single Family Residence
- Attached to another structure: Yes
Materials
- Stucco, Painted, Block
- Roof: Built-Up
Condition
- Year built: 1979
Details
- Builder name: Ginsberg
Utilities & green energy
- Sewer: Public Sewer
- Water: City Water
Community & HOA
Community
- Features: Pool, Community Spa Htd, Near Bus Stop
- Subdivision: CAMELBACK MOUNTAIN VIEW ESTATES
HOA
- Has HOA: Yes
- Services included: Front Yard Maint
- HOA fee: $600 quarterly
- HOA name: Camelback Mt.View Es
Location
- Region: Scottsdale
Financial & listing details
- Price per square foot: $388/sqft
- Tax assessed value: $461,100
- Annual tax amount: $1,651
- Date on market: 9/30/2025
- Cumulative days on market: 257 days
- Listing terms: Cash,Conventional,FHA,VA Loan
- Ownership: Fee Simple
Estimated market value
Not available
Estimated sales range
Not available
Not available
Price history
Price history
| Date | Event | Price |
|---|---|---|
| 12/2/2025 | Price change | $575,900-0.5%$388/sqft |
Source: | ||
| 9/30/2025 | Listed for sale | $578,900$390/sqft |
Source: | ||
| 8/15/2025 | Listing removed | $578,900$390/sqft |
Source: | ||
| 5/2/2025 | Price change | $578,900-1.8%$390/sqft |
Source: | ||
| 3/26/2025 | Listed for sale | $589,500+3.8%$397/sqft |
Source: | ||
Public tax history
Public tax history
| Year | Property taxes | Tax assessment |
|---|---|---|
| 2025 | $1,708 +4.4% | $46,110 -6.5% |
| 2024 | $1,637 +21.4% | $49,310 +123.1% |
| 2023 | $1,349 +29.9% | $22,099 -29.9% |
Find assessor info on the county website
BuyAbility℠ payment
Est. payment
$3,336/mo
Principal & interest
$2737
Home insurance
$202
Other costs
$397
Climate risks
Neighborhood: 85250
Nearby schools
GreatSchools rating
- 9/10Kiva Elementary SchoolGrades: PK-6Distance: 1.2 mi
- 5/10Mohave Middle SchoolGrades: 6-8Distance: 0.8 mi
- 8/10Saguaro High SchoolGrades: 9-12Distance: 0.7 mi
Schools provided by the listing agent
- Elementary: Pueblo Elementary School
- Middle: Mohave Middle School
- High: Saguaro High School
- District: Scottsdale Unified District
Source: ARMLS. This data may not be complete. We recommend contacting the local school district to confirm school assignments for this home.
