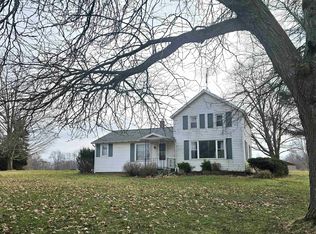Sold for $350,000
$350,000
7841 W Madison Rd, Elwell, MI 48832
2beds
1,512sqft
Single Family Residence
Built in 2008
24.54 Acres Lot
$384,800 Zestimate®
$231/sqft
$1,906 Estimated rent
Home value
$384,800
$327,000 - $443,000
$1,906/mo
Zestimate® history
Loading...
Owner options
Explore your selling options
What's special
Country roads take you home! This beautiful hilltop home, built in 2008, is nestled in a peaceful setting of 3-parcels totaling 24.54 acres just one mile north of M-46 with a winding paved driveway. You will enjoy the open concept living area, two spacious bedrooms in which the primary bedroom has a half-bath, and there is a main floor laundry room. With over 1,500 square feet on the main level and over 1,400 in the full unfinished basement, there is still lots of opportunity to put your own designs throughout the home. There is also an egress window in the basement providing the opportunity for an additional bedroom. Lots of storage throughout with spacious closets and a generous pantry in the kitchen. Both the front porch and the back deck are made from maintenance free materials for your convenience. The 2 ½ car garage is sure to please with even more storage for your larger items. And don’t let storms keep you from enjoying your new home as the 17 kW Generac generator will keep everything running fine! Experience country living at it’s absolute best with lots of wildlife and tillable acres for corn, soy beans, or even hay. And let’s not forget those BIG BUCKS!! From sunrise to sunset this rare gem is one you will be proud to call “HOME”.
Zillow last checked: 8 hours ago
Listing updated: August 16, 2024 at 01:28pm
Listed by:
Tish Mallory 989-763-0501,
43 NORTH REALTY 989-463-1219
Bought with:
Adam Vibber, 6506046950
CENTURY 21 LEE-MAC REALTY
Source: NGLRMLS,MLS#: 1922907
Facts & features
Interior
Bedrooms & bathrooms
- Bedrooms: 2
- Bathrooms: 2
- Full bathrooms: 1
- 1/2 bathrooms: 1
- Main level bathrooms: 2
- Main level bedrooms: 2
Primary bedroom
- Level: Main
- Area: 204
- Dimensions: 13.6 x 15
Bedroom 2
- Level: Main
- Area: 204
- Dimensions: 13.6 x 15
Primary bathroom
- Features: Shared
Dining room
- Level: Main
- Area: 184
- Dimensions: 16 x 11.5
Kitchen
- Level: Main
- Area: 200
- Dimensions: 16 x 12.5
Living room
- Level: Main
- Area: 3900
- Dimensions: 195 x 20
Heating
- Forced Air, Propane
Cooling
- Central Air
Appliances
- Included: Refrigerator, Oven/Range, Microwave, Washer, Dryer, Exhaust Fan, Propane Water Heater
- Laundry: Main Level
Features
- Entrance Foyer, Pantry, Drywall, Ceiling Fan(s), WiFi
- Flooring: Laminate, Vinyl, Carpet
- Windows: Blinds, Drapes, Curtain Rods
- Basement: Daylight,Egress Windows,Finished,Unfinished,Interior Entry
- Has fireplace: No
- Fireplace features: None
Interior area
- Total structure area: 1,512
- Total interior livable area: 1,512 sqft
- Finished area above ground: 1,512
- Finished area below ground: 0
Property
Parking
- Total spaces: 3
- Parking features: Attached, Garage Door Opener, Paved, Concrete Floors, Asphalt, Private
- Attached garage spaces: 3
- Has uncovered spaces: Yes
Accessibility
- Accessibility features: None
Features
- Levels: One
- Stories: 1
- Patio & porch: Deck, Covered
- Exterior features: Rain Gutters
- Has view: Yes
- View description: Countryside View
- Waterfront features: None
Lot
- Size: 24.54 Acres
- Dimensions: 660 x 299
- Features: Wooded-Hardwoods, Working Farm, Cleared, Wooded, Evergreens, Some Lowland Areas, Rolling Slope, Sloped, Metes and Bounds
Details
- Additional structures: None
- Parcel number: 1302300810,00900,00805
- Zoning description: Residential,Agricultural Res
- Other equipment: Dish TV
Construction
Type & style
- Home type: SingleFamily
- Architectural style: Ranch
- Property subtype: Single Family Residence
Materials
- 2x6 Framing, Vinyl Siding
- Foundation: Wood
- Roof: Asphalt
Condition
- New construction: No
- Year built: 2008
Utilities & green energy
- Sewer: Private Sewer
- Water: Private
Community & neighborhood
Security
- Security features: Smoke Detector(s)
Community
- Community features: None
Location
- Region: Elwell
- Subdivision: Seville Township
HOA & financial
HOA
- Services included: None
Other
Other facts
- Listing agreement: Exclusive Right Sell
- Price range: $350K - $350K
- Listing terms: Conventional,Cash,FHA,MSHDA,USDA Loan,VA Loan
- Ownership type: Private Owner
- Road surface type: Gravel
Price history
| Date | Event | Price |
|---|---|---|
| 8/16/2024 | Sold | $350,000-3.9%$231/sqft |
Source: | ||
| 6/30/2024 | Price change | $364,100-6.6%$241/sqft |
Source: | ||
| 6/7/2024 | Price change | $389,900-2.5%$258/sqft |
Source: | ||
| 5/30/2024 | Listed for sale | $399,900$264/sqft |
Source: | ||
Public tax history
Tax history is unavailable.
Neighborhood: 48832
Nearby schools
GreatSchools rating
- NALuce Road Elementary SchoolGrades: PK-1Distance: 4.6 mi
- 5/10Donald L. Pavlik Middle SchoolGrades: 6-8Distance: 5.7 mi
- 6/10Alma Senior High SchoolGrades: 9-12Distance: 5.8 mi
Schools provided by the listing agent
- District: Alma Public Schools
Source: NGLRMLS. This data may not be complete. We recommend contacting the local school district to confirm school assignments for this home.
Get pre-qualified for a loan
At Zillow Home Loans, we can pre-qualify you in as little as 5 minutes with no impact to your credit score.An equal housing lender. NMLS #10287.
