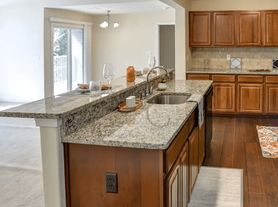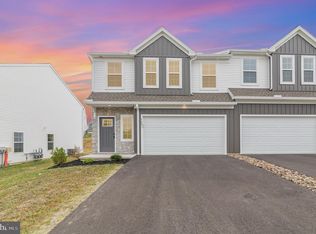PLEASE READ Our office would be happy to set up a showing for you however, first you need to have an approved application on file. Interested renters can view the video tour, eligibility requirements, and submit an application online through our property management office's website. Eligibility requirements are listed on the first page of the application. We do not accept other company's applications, you must apply directly through our office's website. If interested, please get your application submitted as soon as possible. Your application approval is good for 3 months and good for all of our places. Welcome To This Central Dauphin School District 3-Bedroom, 2.5-Bathroom Town-Home located in Harrisburg, PA. The kitchen is fully equipped with modern appliances including a microwave, range/stove, refrigerator, and dishwasher. The brand new refrigerator features French doors! The home is heated with gas/forced air and cooled with central air conditioning, ensuring comfort in all seasons. The property also features an attached garage for convenient parking. For convenience the laundry room is complete with front load washer and dryer located on the 2nd floor. Enjoy the outdoors on your private patio. The lease agreement is 12-15 months. And pets are accepted but breed restrictions do apply. Pet fee's will be added on top of rent. This home does not have a basement. The hot water system is electric. This townhome is a perfect blend of comfort and convenience. Tenant is responsible for the following utilities: electric/gas/water/sewer/trash and snow removal under 3 inches. Included utilities are: lawn maintenance and snow removal over 3 inches. Heating is gas. Cooking and hot water are electric. Central air cooling. Room Measurements: Foyer-3.9 x 7.3 Lv/din-17.2 x 24.11 Kit-3.4 x 9.11 2nd FL Laundry-3.10 x 4.11 Prim-14.5 x 17.2 Walk-in-7.10 x 10.1 Bed #2-11 x 12.1 Bed #3-11.1 x 13.11
Townhouse for rent
$2,000/mo
7841 Briarwood Dr, Harrisburg, PA 17112
3beds
1,772sqft
Price may not include required fees and charges.
Townhouse
Available now
Cats, small dogs OK
Central air, electric
Dryer in unit laundry
4 Attached garage spaces parking
Natural gas, forced air
What's special
Private patioAttached garageModern appliancesCentral air conditioningFrench doors
- 24 days |
- -- |
- -- |
Travel times
Looking to buy when your lease ends?
Consider a first-time homebuyer savings account designed to grow your down payment with up to a 6% match & a competitive APY.
Facts & features
Interior
Bedrooms & bathrooms
- Bedrooms: 3
- Bathrooms: 3
- Full bathrooms: 2
- 1/2 bathrooms: 1
Heating
- Natural Gas, Forced Air
Cooling
- Central Air, Electric
Appliances
- Included: Dishwasher, Dryer, Microwave, Refrigerator, Stove, Washer
- Laundry: Dryer In Unit, In Unit, Upper Level, Washer In Unit
Features
- Combination Dining/Living, Dry Wall, Open Floorplan, Pantry, Recessed Lighting, Upgraded Countertops, Walk-In Closet(s)
- Flooring: Carpet
Interior area
- Total interior livable area: 1,772 sqft
Video & virtual tour
Property
Parking
- Total spaces: 4
- Parking features: Attached, Driveway, On Street, Covered
- Has attached garage: Yes
- Details: Contact manager
Features
- Exterior features: Contact manager
Details
- Parcel number: NO TAX RECORD
Construction
Type & style
- Home type: Townhouse
- Property subtype: Townhouse
Materials
- Roof: Shake Shingle
Condition
- Year built: 2025
Building
Management
- Pets allowed: Yes
Community & HOA
Location
- Region: Harrisburg
Financial & listing details
- Lease term: Contact For Details
Price history
| Date | Event | Price |
|---|---|---|
| 11/6/2025 | Price change | $2,000-4.1%$1/sqft |
Source: Bright MLS #PADA2050566 | ||
| 10/28/2025 | Price change | $2,085-5%$1/sqft |
Source: Bright MLS #PADA2050566 | ||
| 9/26/2025 | Listed for rent | $2,195$1/sqft |
Source: Zillow Rentals | ||
| 8/29/2025 | Sold | $338,400-1.5%$191/sqft |
Source: | ||
| 7/15/2025 | Pending sale | $343,400$194/sqft |
Source: | ||
Neighborhood: Skyline View
There are 2 available units in this apartment building

