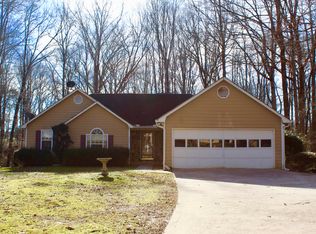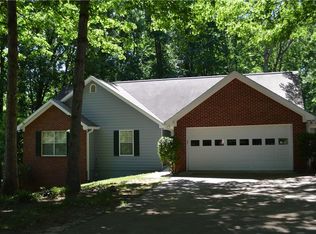Closed
$360,000
7840 Silversmith Ct, Cumming, GA 30028
3beds
1,548sqft
Single Family Residence, Residential
Built in 1991
0.68 Acres Lot
$358,800 Zestimate®
$233/sqft
$2,048 Estimated rent
Home value
$358,800
$337,000 - $380,000
$2,048/mo
Zestimate® history
Loading...
Owner options
Explore your selling options
What's special
Welcome Home, This charming three bedroom, two bathroom home is nestled in on the corner of the Cul-de-sac and sits on almost 3/4 acres in this peaceful Neighborhood. Step inside your Home, ideal for entertaining family and friends, whether your enjoying the spacious living room area with your stunning floor to ceiling fireplace or spending time in your Open Kitchen serving home cooked meals. Walk outside and unwind in your gorgeous sunroom that extends out to the beautiful deck overlooking your private fenced backyard. Imagine gathering around the firepit and sharing Stories over S'mores. This home offers the perfect blend of comfortable indoor living and an expansive outdoor space, ready for you to make it your Own creating lasting Memories
Zillow last checked: 8 hours ago
Listing updated: October 31, 2025 at 11:33pm
Listing Provided by:
Russ Ratelle,
Harry Norman Realtors
Bought with:
BARRY SLATON, 291658
Keller Williams Realty Community Partners
Source: FMLS GA,MLS#: 7618000
Facts & features
Interior
Bedrooms & bathrooms
- Bedrooms: 3
- Bathrooms: 2
- Full bathrooms: 2
- Main level bathrooms: 2
- Main level bedrooms: 3
Primary bedroom
- Features: Master on Main
- Level: Master on Main
Bedroom
- Features: Master on Main
Primary bathroom
- Features: Separate His/Hers
Dining room
- Features: Open Concept, Seats 12+
Kitchen
- Features: Breakfast Bar, Breakfast Room, Cabinets Stain, Eat-in Kitchen, Kitchen Island, Pantry, Solid Surface Counters
Heating
- Central, Natural Gas, Forced Air
Cooling
- Central Air
Appliances
- Included: Dishwasher, Electric Oven, Electric Range, Electric Water Heater
- Laundry: Common Area
Features
- High Ceilings 9 ft Main
- Flooring: Tile, Carpet, Hardwood
- Windows: Double Pane Windows
- Basement: None
- Number of fireplaces: 1
- Fireplace features: Stone
- Common walls with other units/homes: No Common Walls
Interior area
- Total structure area: 1,548
- Total interior livable area: 1,548 sqft
- Finished area above ground: 1,548
- Finished area below ground: 0
Property
Parking
- Total spaces: 2
- Parking features: Driveway, Garage
- Garage spaces: 2
- Has uncovered spaces: Yes
Accessibility
- Accessibility features: None
Features
- Levels: One
- Stories: 1
- Patio & porch: Deck, Enclosed, Patio
- Exterior features: Private Yard, Rear Stairs
- Pool features: None
- Spa features: None
- Fencing: Back Yard
- Has view: Yes
- View description: Neighborhood
- Waterfront features: None
- Body of water: None
Lot
- Size: 0.68 Acres
- Dimensions: 98x60x242x101x262x62
- Features: Back Yard, Corner Lot, Cul-De-Sac
Details
- Additional structures: Garage(s)
- Parcel number: 185 113
- Other equipment: None
- Horse amenities: None
Construction
Type & style
- Home type: SingleFamily
- Architectural style: Craftsman,Traditional
- Property subtype: Single Family Residence, Residential
Materials
- HardiPlank Type, Other
- Foundation: Slab
- Roof: Composition,Shingle
Condition
- Resale
- New construction: No
- Year built: 1991
Details
- Warranty included: Yes
Utilities & green energy
- Electric: 220 Volts in Laundry, 220 Volts
- Sewer: Septic Tank
- Water: Public
- Utilities for property: Electricity Available, Natural Gas Available, Cable Available, Phone Available, Water Available
Green energy
- Energy efficient items: None
- Energy generation: None
Community & neighborhood
Security
- Security features: Smoke Detector(s), Carbon Monoxide Detector(s)
Community
- Community features: Pool, Tennis Court(s)
Location
- Region: Cumming
- Subdivision: Silversmith
HOA & financial
HOA
- Has HOA: Yes
- HOA fee: $378 annually
- Services included: Maintenance Grounds, Swim, Tennis
Other
Other facts
- Listing terms: Cash,Conventional,FHA
- Road surface type: Asphalt
Price history
| Date | Event | Price |
|---|---|---|
| 10/29/2025 | Sold | $360,000-7.2%$233/sqft |
Source: | ||
| 10/21/2025 | Pending sale | $388,000$251/sqft |
Source: | ||
| 9/24/2025 | Price change | $388,000-2.6%$251/sqft |
Source: | ||
| 8/18/2025 | Price change | $398,500-1.6%$257/sqft |
Source: | ||
| 7/18/2025 | Listed for sale | $405,000+145.5%$262/sqft |
Source: | ||
Public tax history
| Year | Property taxes | Tax assessment |
|---|---|---|
| 2024 | $3,427 +0.4% | $139,772 +0.8% |
| 2023 | $3,415 +16.4% | $138,728 +25.8% |
| 2022 | $2,935 +24.2% | $110,268 +28.9% |
Find assessor info on the county website
Neighborhood: Silversmith
Nearby schools
GreatSchools rating
- 7/10Silver City Elementary SchoolGrades: PK-5Distance: 0.7 mi
- 5/10North Forsyth Middle SchoolGrades: 6-8Distance: 3.7 mi
- 8/10North Forsyth High SchoolGrades: 9-12Distance: 3.7 mi
Schools provided by the listing agent
- Elementary: Silver City
- Middle: North Forsyth
- High: North Forsyth
Source: FMLS GA. This data may not be complete. We recommend contacting the local school district to confirm school assignments for this home.
Get a cash offer in 3 minutes
Find out how much your home could sell for in as little as 3 minutes with a no-obligation cash offer.
Estimated market value
$358,800
Get a cash offer in 3 minutes
Find out how much your home could sell for in as little as 3 minutes with a no-obligation cash offer.
Estimated market value
$358,800

