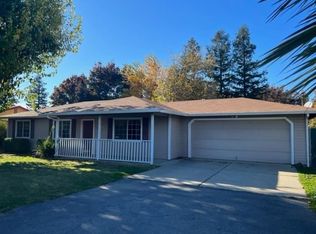This beautiful semi-custom home is on a large .23 acre lot complete with RV parking. Walking in, the open floor plan living room/kitchen combo is spacious but cozy with beautiful kitchen cabinetry, granite countertops and upgraded tile backsplash, a large island with bar seating, and a beautiful stone-facade fireplace with gas insert. Spacious master bedroom has to the back yard patio and Jacuzzi, and a beautiful bathroom complete with a large soaking tub and separate shower, and a large walk-in closet. The 3 bedroom home has a bonus den which is currently used as a 4th bedroom, great for buyers who need that extra space. Close proximity to shopping, and both the elementary and high school, this house is a great find!
This property is off market, which means it's not currently listed for sale or rent on Zillow. This may be different from what's available on other websites or public sources.
