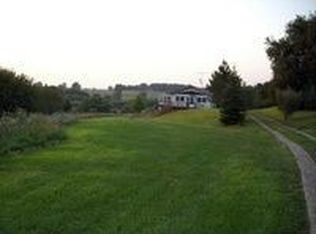Sold
$108,900
784 Woods Rd, Richmond, IN 47374
3beds
2,004sqft
Residential, Single Family Residence
Built in 1975
1.5 Acres Lot
$213,100 Zestimate®
$54/sqft
$1,561 Estimated rent
Home value
$213,100
$200,000 - $228,000
$1,561/mo
Zestimate® history
Loading...
Owner options
Explore your selling options
What's special
Come see this 3 bed 1.5 bath home! The property features a barn, partial basement, open floor plan with lots of light, and so much more!
Zillow last checked: 8 hours ago
Listing updated: December 14, 2023 at 06:50am
Listing Provided by:
Bryce Conyers 765-215-0617,
Starr Real Estate LLC
Bought with:
Non-BLC Member
MIBOR REALTOR® Association
Source: MIBOR as distributed by MLS GRID,MLS#: 21951207
Facts & features
Interior
Bedrooms & bathrooms
- Bedrooms: 3
- Bathrooms: 2
- Full bathrooms: 1
- 1/2 bathrooms: 1
- Main level bathrooms: 1
Primary bedroom
- Features: Other
- Level: Upper
- Area: 120 Square Feet
- Dimensions: 10x12
Kitchen
- Features: Other
- Level: Main
- Area: 120 Square Feet
- Dimensions: 10x12
Living room
- Features: Other
- Level: Main
- Area: 234 Square Feet
- Dimensions: 18x13
Heating
- Forced Air
Cooling
- None
Appliances
- Included: None
Features
- Attic Access
- Basement: Partial
- Attic: Access Only
Interior area
- Total structure area: 2,004
- Total interior livable area: 2,004 sqft
- Finished area below ground: 0
Property
Features
- Levels: Two
- Stories: 2
Lot
- Size: 1.50 Acres
Details
- Additional structures: Barn Storage
- Parcel number: 891830000204000002
- Special conditions: As Is
Construction
Type & style
- Home type: SingleFamily
- Architectural style: Traditional
- Property subtype: Residential, Single Family Residence
Materials
- Vinyl Siding
- Foundation: Block
Condition
- New construction: No
- Year built: 1975
Utilities & green energy
- Water: Private Well
Community & neighborhood
Location
- Region: Richmond
- Subdivision: No Subdivision
Price history
| Date | Event | Price |
|---|---|---|
| 7/18/2025 | Listing removed | $189,900$95/sqft |
Source: | ||
| 6/9/2025 | Pending sale | $189,900$95/sqft |
Source: | ||
| 5/29/2025 | Price change | $189,900-5%$95/sqft |
Source: | ||
| 5/9/2025 | Listed for sale | $199,900$100/sqft |
Source: | ||
| 5/9/2025 | Listing removed | $199,900$100/sqft |
Source: | ||
Public tax history
| Year | Property taxes | Tax assessment |
|---|---|---|
| 2024 | $2,557 +108.4% | $141,900 +7.2% |
| 2023 | $1,227 +8.4% | $132,400 -2.7% |
| 2022 | $1,132 +69.7% | $136,100 +9.6% |
Find assessor info on the county website
Neighborhood: 47374
Nearby schools
GreatSchools rating
- 2/10Westview Elementary SchoolGrades: PK-4Distance: 4.3 mi
- 2/10Dennis Intermediate SchoolGrades: 7-8Distance: 4.5 mi
- 5/10Richmond High SchoolGrades: 9-12Distance: 3.9 mi

Get pre-qualified for a loan
At Zillow Home Loans, we can pre-qualify you in as little as 5 minutes with no impact to your credit score.An equal housing lender. NMLS #10287.
