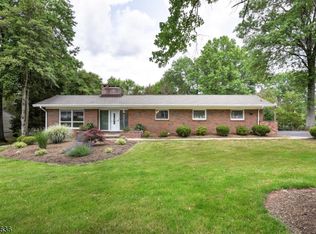Beautiful landscape surrounds this spacious home located on a quiet street! It contains: 4 bedrooms, 3 full-bathrooms, a large open floor plan consisting of tasteful dining room, formal living room, and cook friendly kitchen with breakfast bar, new hardwood floors, new cement flooring in basement, 2 fireplaces, laundry room, master suite, full finished walk-out basement, new furnace, screened in porch, large patio and 2 car garage. You need to come in to see the true size of this home, looks much smaller from the outside.
This property is off market, which means it's not currently listed for sale or rent on Zillow. This may be different from what's available on other websites or public sources.
