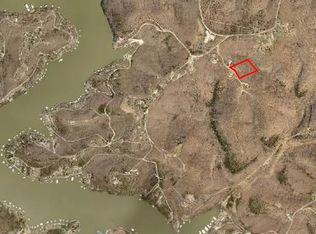Exceptional living through imagination,spaciousness & the utmost comfort in this luxurious home.Upon entering you are drawn in by an expansive 2 story living area w/expertly crafted Red Oak hand-pegged beams,car siding ceiling,colossal planed columns, stunning built in shelving adjacent to fireplace & endless windows!Sophistication includes exquisite entry, gourmet kitchen w/new Kitchen Aid appliances-sub zero fridge,5 star 6 burner natural gas cook top,double wall oven,dishwasher & stand alone ice maker, tranquil master suite w/warm cozy fireplace and steam shower, all 4 bedrooms are en-suites w/walk in closets,new Tradewinds Durango hickory hardwood,new tile,huge great room with stone fireplace and carpet throughout!Home is perfectly centered on a manicured beautifully landscaped 10 ac. mountain top w/16 zoned auto sprinkler system,sunroom,several porches/decks/patios,2 craft rooms,large storage areas,whole house generator & oversized 3 car garage!Home offers the complete lifestyle!
This property is off market, which means it's not currently listed for sale or rent on Zillow. This may be different from what's available on other websites or public sources.
