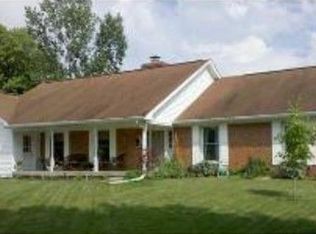Sold
$350,000
784 S Restin Rd, Greenwood, IN 46142
3beds
1,686sqft
Residential, Single Family Residence
Built in 1974
0.34 Acres Lot
$352,300 Zestimate®
$208/sqft
$1,708 Estimated rent
Home value
$352,300
$310,000 - $398,000
$1,708/mo
Zestimate® history
Loading...
Owner options
Explore your selling options
What's special
Welcome home to this beautifully maintained and completely updated 3-bedroom, 2 bath brick ranch located in the highly sought-after Carefree South neighborhood. From the moment you arrive, you'll be impressed by the attention to detail and pride of ownership throughout. Step inside and be greeted by a beautiful foyer that opens up to a warm and inviting living room, creating a perfect flow for everyday living and entertaining. The stunning, spacious kitchen features sleek stainless steel appliances and ample prep space-perfect for cooking and hosting. Enjoy meals in the elegant formal dining room, or relax in the cozy family room, complete with a charming brick-faced fireplace and custom built-ins. The spacious primary bedroom offers a peaceful retreat, featuring a beautifully updated en-suite bath with a walk-in shower and dual vanity Just off the back, you'll find a bright and inviting enclosed sunroom-a peaceful space ideal for sipping your morning coffee or enjoying quiet evenings. The fully fenced backyard offers privacy and plenty of room to play, garden, or unwind. Updates include, but are not limited to, a new roof, HVAC, flooring, windows, and fresh interior paint, making this home truly move-in ready. This home is a rare gem-beautifully updated, meticulously maintained, and perfectly located.
Zillow last checked: 8 hours ago
Listing updated: October 24, 2025 at 01:35pm
Listing Provided by:
Natasha Harvel 317-945-6797,
Highgarden Real Estate
Bought with:
David Cardoso
CENTURY 21 Scheetz
Source: MIBOR as distributed by MLS GRID,MLS#: 22046539
Facts & features
Interior
Bedrooms & bathrooms
- Bedrooms: 3
- Bathrooms: 2
- Full bathrooms: 2
- Main level bathrooms: 2
- Main level bedrooms: 3
Primary bedroom
- Level: Main
- Area: 180 Square Feet
- Dimensions: 15x12
Bedroom 2
- Level: Main
- Area: 143 Square Feet
- Dimensions: 13x11
Bedroom 3
- Level: Main
- Area: 120 Square Feet
- Dimensions: 12x10
Dining room
- Level: Main
- Area: 120 Square Feet
- Dimensions: 12x10
Family room
- Level: Main
- Area: 285 Square Feet
- Dimensions: 19x15
Kitchen
- Level: Main
- Area: 180 Square Feet
- Dimensions: 15x12
Living room
- Level: Main
- Area: 195 Square Feet
- Dimensions: 15x13
Heating
- Forced Air, Natural Gas, High Efficiency (90%+ AFUE )
Cooling
- Central Air
Appliances
- Included: Dishwasher, Disposal, Gas Water Heater, MicroHood, Gas Oven, Refrigerator, Water Softener Owned
Features
- Attic Pull Down Stairs, Built-in Features
- Windows: Wood Work Stained
- Has basement: No
- Attic: Pull Down Stairs
- Number of fireplaces: 1
- Fireplace features: Electric, Family Room, Gas Log
Interior area
- Total structure area: 1,686
- Total interior livable area: 1,686 sqft
Property
Parking
- Total spaces: 2
- Parking features: Attached
- Attached garage spaces: 2
- Details: Garage Parking Other(Finished Garage, Keyless Entry, Service Door)
Features
- Levels: One
- Stories: 1
- Patio & porch: Glass Enclosed, Covered
- Fencing: Fenced,Full
Lot
- Size: 0.34 Acres
- Features: Mature Trees
Details
- Additional structures: Barn Mini
- Parcel number: 410335043033000038
- Horse amenities: None
Construction
Type & style
- Home type: SingleFamily
- Architectural style: Ranch,Traditional
- Property subtype: Residential, Single Family Residence
Materials
- Brick
- Foundation: Crawl Space
Condition
- New construction: No
- Year built: 1974
Utilities & green energy
- Water: Public
Community & neighborhood
Location
- Region: Greenwood
- Subdivision: Carefree
Price history
| Date | Event | Price |
|---|---|---|
| 10/24/2025 | Sold | $350,000+0%$208/sqft |
Source: | ||
| 8/31/2025 | Pending sale | $349,900$208/sqft |
Source: | ||
| 8/11/2025 | Price change | $349,900-1.4%$208/sqft |
Source: | ||
| 7/22/2025 | Price change | $355,000-1.4%$211/sqft |
Source: | ||
| 7/1/2025 | Price change | $359,900-1.4%$213/sqft |
Source: | ||
Public tax history
| Year | Property taxes | Tax assessment |
|---|---|---|
| 2024 | $1,899 +101.9% | $229,800 +5.6% |
| 2023 | $941 +2% | $217,700 +26.6% |
| 2022 | $922 +2% | $171,900 +4.3% |
Find assessor info on the county website
Neighborhood: 46142
Nearby schools
GreatSchools rating
- 6/10North Grove Elementary SchoolGrades: K-5Distance: 0.9 mi
- 7/10Center Grove Middle School NorthGrades: 6-8Distance: 2 mi
- 10/10Center Grove High SchoolGrades: 9-12Distance: 2.8 mi
Schools provided by the listing agent
- Elementary: North Grove Elementary School
- Middle: Center Grove Middle School North
- High: Center Grove High School
Source: MIBOR as distributed by MLS GRID. This data may not be complete. We recommend contacting the local school district to confirm school assignments for this home.
Get a cash offer in 3 minutes
Find out how much your home could sell for in as little as 3 minutes with a no-obligation cash offer.
Estimated market value
$352,300
Get a cash offer in 3 minutes
Find out how much your home could sell for in as little as 3 minutes with a no-obligation cash offer.
Estimated market value
$352,300
