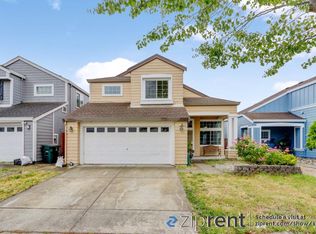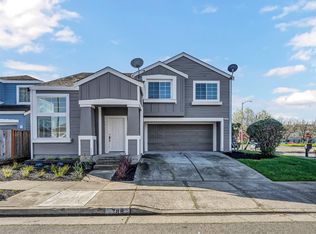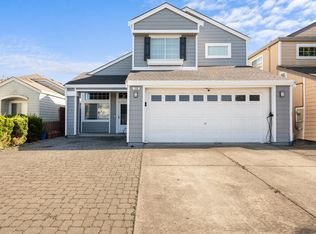Sold for $649,000 on 11/05/25
$649,000
784 Potomac Avenue, Santa Rosa, CA 95407
3beds
1,310sqft
Single Family Residence
Built in 1999
3,998.81 Square Feet Lot
$639,000 Zestimate®
$495/sqft
$3,054 Estimated rent
Home value
$639,000
$607,000 - $671,000
$3,054/mo
Zestimate® history
Loading...
Owner options
Explore your selling options
What's special
Welcome to 784 Potomac Avenue, a charming and well-maintained detached home in a convenient Santa Rosa location. This property offers 3 bedrooms and 2.5 bathrooms, with an easy, open-concept layout that connects the living, dining, and kitchen, ideal for everyday life and entertaining. The main floor also includes a half bath and access to the attached garage. Upstairs, you'll find two comfortable bedrooms, a full bathroom, a laundry room, and a spacious primary suite featuring a walk-in closet and bathroom. The backyard is a flexible outdoor space with raised garden beds, a storage shed, and plenty of room to relax or play. Additional highlights include newer interior paint, central A/C, and close to shopping, elementary school, a neighborhood park, easy access to Highway 101, and Taylor Mountain Regional Park. Come take a look!
Zillow last checked: 8 hours ago
Listing updated: November 05, 2025 at 06:17am
Listed by:
Crystal Davis DRE #01766868 707-290-2552,
Vanguard Properties 707-545-2000
Bought with:
Lourdes Nunez, DRE #01451578
HomeSmart Advantage Realty
Source: BAREIS,MLS#: 325054970 Originating MLS: Sonoma
Originating MLS: Sonoma
Facts & features
Interior
Bedrooms & bathrooms
- Bedrooms: 3
- Bathrooms: 3
- Full bathrooms: 2
- 1/2 bathrooms: 1
Primary bedroom
- Features: Walk-In Closet(s)
Bedroom
- Level: Upper
Primary bathroom
- Features: Double Vanity, Tub w/Shower Over
Bathroom
- Features: Tub w/Shower Over
- Level: Main,Upper
Kitchen
- Features: Pantry Closet, Tile Counters, Space in Kitchen
- Level: Main
Living room
- Level: Main
Heating
- Central
Cooling
- Ceiling Fan(s), Central Air
Appliances
- Included: Dishwasher, Disposal, Free-Standing Gas Range, Free-Standing Refrigerator, Gas Water Heater, Range Hood, Microwave
- Laundry: Cabinets, Hookups Only, Inside Room, Upper Level
Features
- Flooring: Carpet, Laminate, Linoleum, Tile, Other
- Has basement: No
- Has fireplace: No
Interior area
- Total structure area: 1,310
- Total interior livable area: 1,310 sqft
Property
Parking
- Total spaces: 2
- Parking features: Attached, Garage Faces Front
- Attached garage spaces: 2
Features
- Levels: Two
- Stories: 2
- Fencing: Back Yard,Fenced
Lot
- Size: 3,998 sqft
- Features: Landscape Misc, Other
Details
- Additional structures: Shed(s)
- Parcel number: 044340001000
- Special conditions: Standard
Construction
Type & style
- Home type: SingleFamily
- Architectural style: Traditional
- Property subtype: Single Family Residence
Materials
- Wood, Other
- Foundation: Slab
- Roof: Composition
Condition
- Year built: 1999
Utilities & green energy
- Sewer: Public Sewer
- Water: Public
- Utilities for property: Public
Community & neighborhood
Location
- Region: Santa Rosa
HOA & financial
HOA
- Has HOA: No
Price history
| Date | Event | Price |
|---|---|---|
| 11/5/2025 | Sold | $649,000$495/sqft |
Source: | ||
| 11/5/2025 | Pending sale | $649,000$495/sqft |
Source: | ||
| 9/16/2025 | Contingent | $649,000$495/sqft |
Source: | ||
| 8/24/2025 | Price change | $649,000-3.1%$495/sqft |
Source: | ||
| 6/18/2025 | Listed for sale | $670,000+56.9%$511/sqft |
Source: | ||
Public tax history
| Year | Property taxes | Tax assessment |
|---|---|---|
| 2025 | $5,895 +1.2% | $505,473 +2% |
| 2024 | $5,827 -1.2% | $495,563 +2% |
| 2023 | $5,900 +3.7% | $485,847 +2% |
Find assessor info on the county website
Neighborhood: 95407
Nearby schools
GreatSchools rating
- 4/10Taylor Mountain Elementary SchoolGrades: K-6Distance: 0.1 mi
- 2/10Elsie Allen High SchoolGrades: 9-12Distance: 1.3 mi
Get a cash offer in 3 minutes
Find out how much your home could sell for in as little as 3 minutes with a no-obligation cash offer.
Estimated market value
$639,000
Get a cash offer in 3 minutes
Find out how much your home could sell for in as little as 3 minutes with a no-obligation cash offer.
Estimated market value
$639,000


