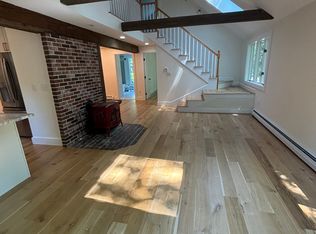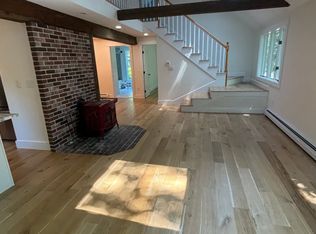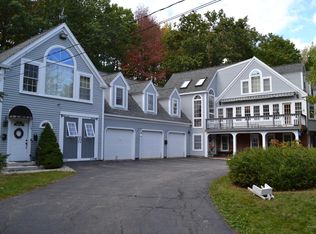Closed
$590,000
784 Ocean Avenue, Portland, ME 04103
3beds
1,632sqft
Single Family Residence
Built in 1989
0.34 Acres Lot
$600,800 Zestimate®
$362/sqft
$3,169 Estimated rent
Home value
$600,800
$553,000 - $649,000
$3,169/mo
Zestimate® history
Loading...
Owner options
Explore your selling options
What's special
Just minutes from downtown Portland and neighboring Falmouth, this bright and inviting 3 bedroom, 2 bath Cape Cod style home offers the ideal blend of comfort and convenience. The flexible floor plan includes a direct-entry garage leading into a mudroom, which flows seamlessly into the kitchen and dining area. The main level features a spacious living room with hardwood flooring, a first-floor bedroom, full bath, and laundry area. Upstairs, you'll find two generously sized bedrooms and another full bath - one bedroom includes a custom built-in desk, perfect for work or study.
Additional highlights include a partially finished basement, ideal for a home gym, office, or playroom, and ample storage throughout. Energy-efficient features include heat pumps and a heat pump hot water tank. Outside, the beautifully landscaped yard is home to stunning magnolia trees, vibrant flower beds, a firepit area, and a spacious deck - perfect for both entertaining and relaxing.
Located within walking or biking distance to Payson Park, Baxter Boulevard, public transit, and a variety of trails, this home is also close to shops, restaurants, and healthcare. An ideal choice for those seeking an active, connected lifestyle just outside Portland's vibrant downtown.
Zillow last checked: 8 hours ago
Listing updated: July 15, 2025 at 08:44am
Listed by:
Town & Shore Real Estate
Bought with:
Home At Last Realty
Home At Last Realty
Source: Maine Listings,MLS#: 1621942
Facts & features
Interior
Bedrooms & bathrooms
- Bedrooms: 3
- Bathrooms: 2
- Full bathrooms: 2
Primary bedroom
- Level: First
Bedroom 2
- Level: Second
Bedroom 3
- Level: Second
Bonus room
- Level: Basement
Dining room
- Level: First
Kitchen
- Level: First
Living room
- Level: First
Mud room
- Level: First
Heating
- Baseboard, Heat Pump, Hot Water, Zoned
Cooling
- Heat Pump
Appliances
- Included: Dishwasher, Dryer, Microwave, Electric Range, Refrigerator, Washer
Features
- 1st Floor Bedroom, Bathtub, Storage
- Flooring: Composition, Tile, Wood
- Basement: Bulkhead,Finished,Full
- Has fireplace: No
Interior area
- Total structure area: 1,632
- Total interior livable area: 1,632 sqft
- Finished area above ground: 1,632
- Finished area below ground: 0
Property
Parking
- Total spaces: 1
- Parking features: Paved, 1 - 4 Spaces, Off Street
- Garage spaces: 1
Features
- Patio & porch: Deck
Lot
- Size: 0.34 Acres
- Features: Near Shopping, Suburban, Open Lot, Landscaped, Wooded
Details
- Parcel number: PTLDM416BA015001
- Zoning: R3
Construction
Type & style
- Home type: SingleFamily
- Architectural style: Cape Cod
- Property subtype: Single Family Residence
Materials
- Wood Frame, Wood Siding
- Roof: Fiberglass,Shingle
Condition
- Year built: 1989
Utilities & green energy
- Electric: Circuit Breakers
- Sewer: Public Sewer
- Water: Public
Community & neighborhood
Location
- Region: Portland
Price history
| Date | Event | Price |
|---|---|---|
| 7/15/2025 | Sold | $590,000+0.9%$362/sqft |
Source: | ||
| 7/15/2025 | Pending sale | $585,000$358/sqft |
Source: | ||
| 5/14/2025 | Contingent | $585,000$358/sqft |
Source: | ||
| 5/12/2025 | Listed for sale | $585,000+11.4%$358/sqft |
Source: | ||
| 6/30/2022 | Sold | $525,000+18%$322/sqft |
Source: | ||
Public tax history
| Year | Property taxes | Tax assessment |
|---|---|---|
| 2024 | $5,799 | $402,400 |
| 2023 | $5,799 +11.6% | $402,400 +5.5% |
| 2022 | $5,194 -0.4% | $381,600 +70.5% |
Find assessor info on the county website
Neighborhood: North Deering
Nearby schools
GreatSchools rating
- 5/10Presumpscot SchoolGrades: PK-5Distance: 0.7 mi
- 4/10Lyman Moore Middle SchoolGrades: 6-8Distance: 1.5 mi
- 5/10Casco Bay High SchoolGrades: 9-12Distance: 1.5 mi

Get pre-qualified for a loan
At Zillow Home Loans, we can pre-qualify you in as little as 5 minutes with no impact to your credit score.An equal housing lender. NMLS #10287.
Sell for more on Zillow
Get a free Zillow Showcase℠ listing and you could sell for .
$600,800
2% more+ $12,016
With Zillow Showcase(estimated)
$612,816

