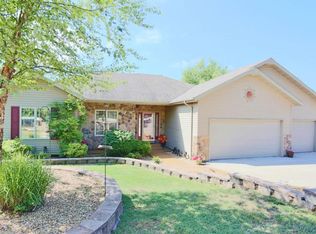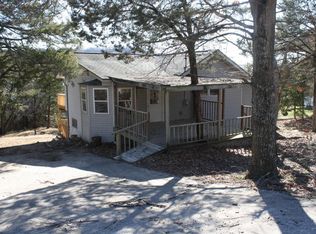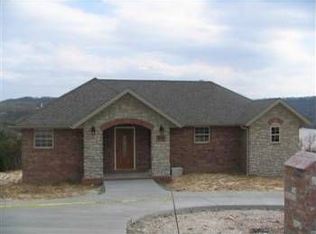Situated less than 1 mile from Big Cedar, the property is in a high demand area. Extraordinary home with unique setting that takes advantage of a lake view and integrates the house into the hilly terrain with natural rock outcroppings. A feature pond with waterfall and fountain set the stage for the entry to the property - and a natural calm setting for mornings and evenings. This uniquely handsome log home is designed around the concept of rustic industrial. The home is complimented by natural rock fireplaces, stone patios all nestled into a national rock outcropping it the rear yard. The design reflects a contemporary design with impressive warmth. The main house has a massive open-concept kitchen/living area that is the entertainer's dream. The vaulted ceilings show off the gorgeous wood beams. Lots of windows invite plenty of natural light. The front oversized front window is one of the largest in Missouri and presents and gorgeous view of sparkling Table Rock Lake. The detached "crewhouse" offers a two car garage and living quarters with an additional bedroom, bath, and kitchenette.
This property is off market, which means it's not currently listed for sale or rent on Zillow. This may be different from what's available on other websites or public sources.


