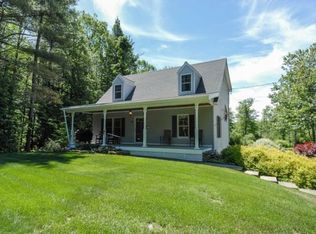Closed
Listed by:
Ken Perry,
K A Perry Real Estate, LLC 603-569-1563
Bought with: KW Coastal and Lakes & Mountains Realty/Wolfeboro
$345,000
784 North Line Road, Tuftonboro, NH 03816
4beds
2,076sqft
Ranch
Built in 1968
2.55 Acres Lot
$408,800 Zestimate®
$166/sqft
$2,765 Estimated rent
Home value
$408,800
$372,000 - $450,000
$2,765/mo
Zestimate® history
Loading...
Owner options
Explore your selling options
What's special
In Low-Tax TUFTONBORO, this 4-Bedroom/2-Bath Home is a 1978 Ranch that was doubled in size in 1988 sitting in the center of its fairly level 2.5 Acre "double" lot w/long Paved Town Road frontage. The later addition included a large Family Room & attached 2-car Garage and a 2nd floor above with a 20' x 18' Primary Bedroom and its own large Private Bath AND South-facing Balcony overlooking the very private backyard and woods beyond. Additional space on the 2nd floor includes a 18' x 11' Office/Study & a 10' x 11' "other" room. While quite ready for its next family, this home will greatly benefit from some TLC & up-grades, given the existing Structure and its Location. About 1 mi. away is the highly-regarded K-6 Tuftonboro Central School, while Gr 7-12 Students attend the Governor Wentworth Regional School District's Middle, High & Tech Schools on the Kingswood Campus 10 mi. away in Wolfeboro. Within 1.5 mi. you'll find the newer Town Fire Station, Library & Town Office buildings ...and the soon-to-be built new Police Station. In <4 mi. from this home is the Eastern Shore of Lake WINNIPESAUKEE, with Tuftonboro's Town Beach and the Public Boat Launch (w/nearby boat trailer parking) on 19-Mile Bay. Shopping options are available 10 mi. away at either Wolfeboro's Historic Waterfront Downtown OR at the larger store options located at the Intersection of NH Routes 16 & 28, in Ossipee. Welcome to NH's Lakes Region! Showings Begin at 10am on Saturday, 09/30/2023, by Appointment.
Zillow last checked: 8 hours ago
Listing updated: December 09, 2023 at 09:21am
Listed by:
Ken Perry,
K A Perry Real Estate, LLC 603-569-1563
Bought with:
Kyle Rourke
KW Coastal and Lakes & Mountains Realty/Wolfeboro
Source: PrimeMLS,MLS#: 4972113
Facts & features
Interior
Bedrooms & bathrooms
- Bedrooms: 4
- Bathrooms: 2
- Full bathrooms: 1
- 3/4 bathrooms: 1
Heating
- Propane, Kerosene, Electric, Vented Gas Heater, Monitor Type
Cooling
- None
Appliances
- Included: Dryer, Freezer, Microwave, Electric Range, Refrigerator, Washer, Kerosene Water Heater, Instant Hot Water, Exhaust Fan
- Laundry: In Basement
Features
- Ceiling Fan(s), Kitchen/Dining, Natural Light, Natural Woodwork, Indoor Storage, Walk-In Closet(s)
- Flooring: Carpet, Hardwood, Vinyl
- Basement: Bulkhead,Concrete,Concrete Floor,Crawl Space,Partially Finished,Roughed In,Exterior Stairs,Unfinished,Exterior Entry,Basement Stairs,Interior Entry
- Attic: Attic with Hatch/Skuttle
Interior area
- Total structure area: 2,844
- Total interior livable area: 2,076 sqft
- Finished area above ground: 2,076
- Finished area below ground: 0
Property
Parking
- Total spaces: 6
- Parking features: Paved, Auto Open, Driveway, Garage, Parking Spaces 6+, Attached
- Garage spaces: 2
- Has uncovered spaces: Yes
Accessibility
- Accessibility features: 1st Floor 3/4 Bathroom, 1st Floor Bedroom, Bathroom w/Step-in Shower
Features
- Levels: 1.75
- Stories: 1
- Exterior features: Balcony, Deck, Natural Shade
- Has spa: Yes
- Spa features: Bath
- Waterfront features: Wetlands
- Frontage length: Road frontage: 468
Lot
- Size: 2.55 Acres
- Features: Country Setting, Level, Wooded, Rural
Details
- Parcel number: TUFTM00056B000001L000001
- Zoning description: Med Density Res'l
- Other equipment: Portable Generator
Construction
Type & style
- Home type: SingleFamily
- Architectural style: Gambrel,Ranch
- Property subtype: Ranch
Materials
- Wood Frame, Wood Siding
- Foundation: Concrete
- Roof: Architectural Shingle
Condition
- New construction: No
- Year built: 1968
Utilities & green energy
- Electric: 200+ Amp Service, Circuit Breakers
- Sewer: Concrete, Private Sewer, Septic Tank
- Utilities for property: Cable at Site, Phone Available
Community & neighborhood
Location
- Region: Tuftonboro
Other
Other facts
- Road surface type: Paved
Price history
| Date | Event | Price |
|---|---|---|
| 12/8/2023 | Sold | $345,000-13.7%$166/sqft |
Source: | ||
| 9/29/2023 | Listed for sale | $399,900+45.4%$193/sqft |
Source: | ||
| 9/12/2018 | Listing removed | $275,000$132/sqft |
Source: BHHS Verani Moultonboro #4681992 | ||
| 4/23/2018 | Price change | $275,000-14%$132/sqft |
Source: BHHS Verani Moultonboro #4681992 | ||
| 3/22/2018 | Listed for sale | $319,900$154/sqft |
Source: Berkshire Hathaway HomeServices Verani Realty #4681992 | ||
Public tax history
| Year | Property taxes | Tax assessment |
|---|---|---|
| 2024 | $2,515 -8.9% | $330,100 -13.1% |
| 2023 | $2,761 +12.9% | $379,800 |
| 2022 | $2,446 +0.7% | $379,800 +49.5% |
Find assessor info on the county website
Neighborhood: 03816
Nearby schools
GreatSchools rating
- 6/10Tuftonboro Central SchoolGrades: K-6Distance: 0.9 mi
- 6/10Kingswood Regional Middle SchoolGrades: 7-8Distance: 6.6 mi
- 7/10Kingswood Regional High SchoolGrades: 9-12Distance: 6.6 mi
Schools provided by the listing agent
- Elementary: Tuftonboro Central School
- Middle: Kingswood Regional Middle Sch
- High: Kingswood Regional High School
- District: Governor Wentworth Regional
Source: PrimeMLS. This data may not be complete. We recommend contacting the local school district to confirm school assignments for this home.

Get pre-qualified for a loan
At Zillow Home Loans, we can pre-qualify you in as little as 5 minutes with no impact to your credit score.An equal housing lender. NMLS #10287.
Sell for more on Zillow
Get a free Zillow Showcase℠ listing and you could sell for .
$408,800
2% more+ $8,176
With Zillow Showcase(estimated)
$416,976