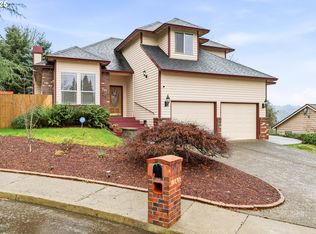Sold
$515,000
784 NE Edgehill Dr, Estacada, OR 97023
4beds
2,163sqft
Residential, Single Family Residence
Built in 1996
8,712 Square Feet Lot
$510,900 Zestimate®
$238/sqft
$2,782 Estimated rent
Home value
$510,900
$480,000 - $542,000
$2,782/mo
Zestimate® history
Loading...
Owner options
Explore your selling options
What's special
Welcome to your picturesque Estacada retreat! Tucked at the end of a quiet cul-de-sac, this charming 90s contemporary home exudes curb appeal with its white picket fence, a two-car garage, and an extra-large driveway ready for an RV. The inviting wraparound front porch is rocking-chair ready! Inside, the formal dining room seamlessly flows into the chef-inspired kitchen, featuring generous storage, stainless steel appliances, and a sizable kitchen island ideal for entertaining. The adjoining family room boasts bright windows and a cozy stove, offering a warm and welcoming space. Sliding glass doors lead to your private, peaceful backyard. A first-floor laundry room offers a utility sink, folding counter, and plenty of storage for supplies, plus a half bath for convenience. Upstairs, the expansive primary bedroom offers vaulted ceilings, stunning west-facing views of the rolling hills, and spacious walk-in closet. The luxurious primary bath features a large soaking tub, walk-in shower, and a double-sink vanity. Three additional bedrooms and an additional full bath round out the second level. Step outside into the beautifully landscaped backyard, a .20-acre fully fenced oasis. The large covered patio is perfect for creating your outdoor kitchen or entertaining space. A serene water feature, complete with cheerful frogs, adds a calming touch. With south-facing raised garden beds, you’ll be ready to grow your own fruits and veggies all summer long!
Zillow last checked: 8 hours ago
Listing updated: April 30, 2025 at 09:10am
Listed by:
Rebecca Barron 503-444-9338,
Neighbors Realty,
Roger Berumen 503-707-9116,
Neighbors Realty
Bought with:
Kasia Conroy, 201214669
Coldwell Banker Bain
Source: RMLS (OR),MLS#: 341354630
Facts & features
Interior
Bedrooms & bathrooms
- Bedrooms: 4
- Bathrooms: 3
- Full bathrooms: 2
- Partial bathrooms: 1
- Main level bathrooms: 1
Primary bedroom
- Features: Jetted Tub, Vaulted Ceiling, Walkin Closet
- Level: Upper
- Area: 240
- Dimensions: 16 x 15
Bedroom 2
- Features: Closet, Wallto Wall Carpet
- Level: Upper
- Area: 108
- Dimensions: 12 x 9
Bedroom 3
- Features: Closet, Wallto Wall Carpet
- Level: Upper
- Area: 108
- Dimensions: 12 x 9
Bedroom 4
- Level: Upper
- Area: 90
- Dimensions: 10 x 9
Dining room
- Features: Formal
- Level: Main
- Area: 240
- Dimensions: 16 x 15
Kitchen
- Features: Island, Granite, Wood Floors
- Level: Main
- Area: 253
- Width: 11
Living room
- Features: Great Room, Patio, Wood Floors
- Level: Main
- Area: 306
- Dimensions: 18 x 17
Heating
- Forced Air, Heat Pump
Cooling
- Heat Pump
Appliances
- Included: Free-Standing Gas Range, Free-Standing Refrigerator, Washer/Dryer, Electric Water Heater
Features
- Ceiling Fan(s), Vaulted Ceiling(s), Sink, Closet, Formal, Kitchen Island, Granite, Great Room, Walk-In Closet(s)
- Flooring: Engineered Hardwood, Vinyl, Wall to Wall Carpet, Wood
- Windows: Double Pane Windows
- Basement: Crawl Space
- Number of fireplaces: 1
- Fireplace features: Propane
Interior area
- Total structure area: 2,163
- Total interior livable area: 2,163 sqft
Property
Parking
- Total spaces: 2
- Parking features: Off Street, RV Access/Parking, Garage Door Opener, Attached
- Attached garage spaces: 2
Features
- Levels: Two
- Stories: 2
- Patio & porch: Covered Patio, Patio
- Has spa: Yes
- Spa features: Bath
- Fencing: Fenced
- Has view: Yes
- View description: Trees/Woods, Valley
Lot
- Size: 8,712 sqft
- Features: Cul-De-Sac, SqFt 7000 to 9999
Details
- Additional structures: RVParking
- Parcel number: 01641236
Construction
Type & style
- Home type: SingleFamily
- Architectural style: Traditional
- Property subtype: Residential, Single Family Residence
Materials
- Lap Siding
- Roof: Composition
Condition
- Resale
- New construction: No
- Year built: 1996
Utilities & green energy
- Gas: Propane
- Sewer: Public Sewer
- Water: Public
Community & neighborhood
Location
- Region: Estacada
Other
Other facts
- Listing terms: Cash,Conventional,FHA,VA Loan
- Road surface type: Concrete, Paved
Price history
| Date | Event | Price |
|---|---|---|
| 4/30/2025 | Sold | $515,000$238/sqft |
Source: | ||
| 4/5/2025 | Pending sale | $515,000$238/sqft |
Source: | ||
| 2/27/2025 | Listed for sale | $515,000+32.1%$238/sqft |
Source: | ||
| 3/29/2019 | Sold | $390,000+2.7%$180/sqft |
Source: | ||
| 2/10/2019 | Pending sale | $379,900$176/sqft |
Source: Harcourts Real Estate Network Group #19318003 | ||
Public tax history
| Year | Property taxes | Tax assessment |
|---|---|---|
| 2024 | $5,173 +2.3% | $329,802 +3% |
| 2023 | $5,057 +2.8% | $320,197 +3% |
| 2022 | $4,919 +2.7% | $310,871 +3% |
Find assessor info on the county website
Neighborhood: 97023
Nearby schools
GreatSchools rating
- 6/10River Mill Elementary SchoolGrades: K-5Distance: 0.4 mi
- 3/10Estacada Junior High SchoolGrades: 6-8Distance: 0.4 mi
- 4/10Estacada High SchoolGrades: 9-12Distance: 0.4 mi
Schools provided by the listing agent
- Elementary: River Mill
- Middle: Estacada
- High: Estacada
Source: RMLS (OR). This data may not be complete. We recommend contacting the local school district to confirm school assignments for this home.

Get pre-qualified for a loan
At Zillow Home Loans, we can pre-qualify you in as little as 5 minutes with no impact to your credit score.An equal housing lender. NMLS #10287.
Sell for more on Zillow
Get a free Zillow Showcase℠ listing and you could sell for .
$510,900
2% more+ $10,218
With Zillow Showcase(estimated)
$521,118