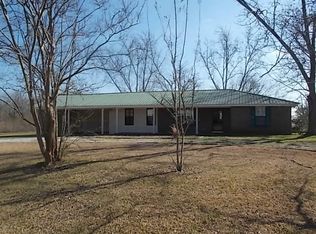Out of the city, Petal School District, and nestled on over 3 acres with pecan and fruit trees, this home has been remodeled to suit with new flooring, fresh paint, and new appliances. This home, not only, features 4 bedrooms with 2.5 bath, it also has a sun room off the master, and an office. With lots of storage space inside for her, there is even more storage outside for him. Outside you will find a 24x35 shop with a 24x20 lean to, perfect for RV, and 14x32 covered boat shed. This will not last long. Call me today for your showing.
This property is off market, which means it's not currently listed for sale or rent on Zillow. This may be different from what's available on other websites or public sources.
