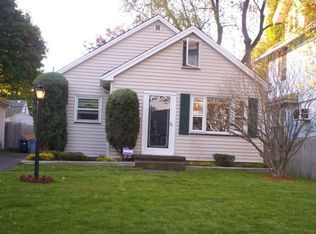Closed
$260,000
784 Melville St, Rochester, NY 14609
3beds
1,626sqft
Single Family Residence
Built in 1930
4,356 Square Feet Lot
$282,300 Zestimate®
$160/sqft
$2,129 Estimated rent
Home value
$282,300
$268,000 - $299,000
$2,129/mo
Zestimate® history
Loading...
Owner options
Explore your selling options
What's special
Nestled in a prime location on the edge of North Winton Village & Irondequoit, this enchanting 2/3 bedroom abode offers the perfect blend of comfort and convenience. As you step inside, you're greeted by the timeless allure of natural woodwork that adorns the interior, exuding warmth and character throughout. The spacious living area boasts hardwood floors that add a touch of elegance to the ambiance. With 2 good sized bedrooms and the option for a third, there's ample room for rest and relaxation. Conveniently located near amenities this charming house offers a lifestyle of ease and accessibility and promises to be what could be your sanctuary for years to come. Upstairs Bathroom was Remodeled in 2018 & Powder Room in 2020; both are amazing! New Water Heater April 2024. Delayed Negotiations until 4/23 at 3pm. Open House Saturday 4/20 11-12:30 and Sunday 4/21 11:30-1. You won't want to miss it.
Zillow last checked: 8 hours ago
Listing updated: May 29, 2024 at 08:28pm
Listed by:
Nina Malatesta 585-250-0950,
NextHome Endeavor
Bought with:
Jenny Coveney, 40PO1167397
Empire Realty Group
Source: NYSAMLSs,MLS#: R1532034 Originating MLS: Rochester
Originating MLS: Rochester
Facts & features
Interior
Bedrooms & bathrooms
- Bedrooms: 3
- Bathrooms: 2
- Full bathrooms: 1
- 1/2 bathrooms: 1
- Main level bathrooms: 1
Heating
- Gas, Forced Air
Cooling
- Central Air
Appliances
- Included: Dryer, Dishwasher, Gas Oven, Gas Range, Gas Water Heater, Microwave, Refrigerator, Washer
- Laundry: In Basement
Features
- Attic, Ceiling Fan(s), Separate/Formal Dining Room, Entrance Foyer, Eat-in Kitchen, Separate/Formal Living Room, Pantry, Natural Woodwork, Programmable Thermostat
- Flooring: Carpet, Ceramic Tile, Hardwood, Varies
- Windows: Leaded Glass
- Basement: Full
- Has fireplace: No
Interior area
- Total structure area: 1,626
- Total interior livable area: 1,626 sqft
Property
Parking
- Total spaces: 1
- Parking features: Detached, Garage
- Garage spaces: 1
Features
- Stories: 3
- Patio & porch: Patio
- Exterior features: Blacktop Driveway, Fence, Patio
- Fencing: Partial
Lot
- Size: 4,356 sqft
- Dimensions: 40 x 108
- Features: Near Public Transit, Residential Lot
Details
- Parcel number: 2634001071500001050000
- Special conditions: Estate
Construction
Type & style
- Home type: SingleFamily
- Architectural style: Colonial
- Property subtype: Single Family Residence
Materials
- Vinyl Siding, Copper Plumbing
- Foundation: Block, Other, See Remarks
Condition
- Resale
- Year built: 1930
Utilities & green energy
- Electric: Circuit Breakers
- Sewer: Connected
- Water: Connected, Public
- Utilities for property: Sewer Connected, Water Connected
Community & neighborhood
Location
- Region: Rochester
- Subdivision: Rutland Park
Other
Other facts
- Listing terms: Cash,Conventional,FHA,VA Loan
Price history
| Date | Event | Price |
|---|---|---|
| 5/29/2024 | Sold | $260,000+36.9%$160/sqft |
Source: | ||
| 4/24/2024 | Pending sale | $189,900$117/sqft |
Source: | ||
| 4/17/2024 | Listed for sale | $189,900+52%$117/sqft |
Source: | ||
| 4/6/2017 | Sold | $124,900$77/sqft |
Source: | ||
| 2/20/2017 | Pending sale | $124,900$77/sqft |
Source: RE/MAX Plus #R1026460 Report a problem | ||
Public tax history
| Year | Property taxes | Tax assessment |
|---|---|---|
| 2024 | -- | $211,000 |
| 2023 | -- | $211,000 +68.9% |
| 2022 | -- | $124,900 |
Find assessor info on the county website
Neighborhood: 14609
Nearby schools
GreatSchools rating
- NAHelendale Road Primary SchoolGrades: PK-2Distance: 0.8 mi
- 5/10East Irondequoit Middle SchoolGrades: 6-8Distance: 1.7 mi
- 6/10Eastridge Senior High SchoolGrades: 9-12Distance: 2.6 mi
Schools provided by the listing agent
- District: East Irondequoit
Source: NYSAMLSs. This data may not be complete. We recommend contacting the local school district to confirm school assignments for this home.
