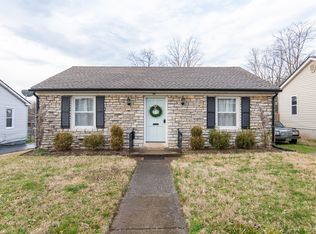Sold for $205,000
$205,000
784 Lynn Rd, Lexington, KY 40504
2beds
1,271sqft
Single Family Residence
Built in 1950
8,001.97 Square Feet Lot
$246,900 Zestimate®
$161/sqft
$1,601 Estimated rent
Home value
$246,900
$235,000 - $262,000
$1,601/mo
Zestimate® history
Loading...
Owner options
Explore your selling options
What's special
This charming ranch-style home nestled in the Sky Crest neighborhood boasts an irresistible appeal. With two cozy bedrooms and one full bath, it offers a snug yet inviting living space perfect for a small family or a couple seeking comfort and simplicity. As you step inside, you're greeted by the warmth of a wood-burning fireplace, creating a cozy ambiance that's perfect for chilly evenings or relaxed gatherings with loved ones. The partially finished basement adds versatility to the home, providing additional space that can be customized to suit your needs - whether it's a recreational area, a home office, or simply extra storage space. The one-car detached garage ensures hassle-free parking and storage for your vehicle or outdoor equipment. Meanwhile, the fenced-in yard offers privacy and security, creating a safe haven for children to play or for pets to roam freely.
Overall, this adorable ranch exudes a sense of comfort and coziness, making it a delightful place to call home in the tranquil setting of the Sky Crest neighborhood. Home being sold AS IS
Zillow last checked: 8 hours ago
Listing updated: August 29, 2025 at 12:07am
Listed by:
Rosemary DeCenzo 859-629-2237,
Keller Williams Commonwealth,
Scotty Floro 859-621-4268,
Keller Williams Commonwealth
Bought with:
Colby W Davis, 215697
ERA Select Real Estate
Source: Imagine MLS,MLS#: 24001900
Facts & features
Interior
Bedrooms & bathrooms
- Bedrooms: 2
- Bathrooms: 1
- Full bathrooms: 1
Bedroom 1
- Level: First
Bedroom 2
- Level: First
Bathroom 1
- Description: Full Bath
- Level: First
Kitchen
- Level: First
Living room
- Level: First
Living room
- Level: First
Utility room
- Level: First
Heating
- Forced Air, Natural Gas
Cooling
- Electric
Appliances
- Included: Dryer, Refrigerator, Washer, Range
- Laundry: Electric Dryer Hookup, Washer Hookup
Features
- Entrance Foyer, Eat-in Kitchen, Ceiling Fan(s)
- Flooring: Carpet, Vinyl
- Doors: Storm Door(s)
- Windows: Insulated Windows, Blinds
- Basement: Full,Partially Finished,Sump Pump
- Has fireplace: Yes
- Fireplace features: Living Room, Wood Burning
Interior area
- Total structure area: 1,270
- Total interior livable area: 1,270 sqft
- Finished area above ground: 1,052
- Finished area below ground: 218
Property
Parking
- Total spaces: 1
- Parking features: Detached Garage, Driveway, Off Street, Garage Faces Front
- Garage spaces: 1
- Has uncovered spaces: Yes
Features
- Levels: One
- Patio & porch: Patio, Porch
- Fencing: Chain Link,Partial,Wood
- Has view: Yes
- View description: Neighborhood
Lot
- Size: 8,001 sqft
Details
- Parcel number: 26858700
Construction
Type & style
- Home type: SingleFamily
- Architectural style: Ranch
- Property subtype: Single Family Residence
Materials
- Stone, Vinyl Siding
- Foundation: Block
- Roof: Dimensional Style,Shingle
Condition
- New construction: No
- Year built: 1950
Utilities & green energy
- Sewer: Public Sewer
- Water: Public
- Utilities for property: Electricity Connected, Natural Gas Connected, Sewer Connected, Water Connected
Community & neighborhood
Community
- Community features: Park
Location
- Region: Lexington
- Subdivision: Gardenside
Price history
| Date | Event | Price |
|---|---|---|
| 4/10/2024 | Sold | $205,000+2.6%$161/sqft |
Source: | ||
| 2/14/2024 | Pending sale | $199,900$157/sqft |
Source: | ||
| 2/12/2024 | Price change | $199,900-7%$157/sqft |
Source: | ||
| 2/8/2024 | Listed for sale | $215,000$169/sqft |
Source: | ||
| 2/4/2024 | Pending sale | $215,000$169/sqft |
Source: | ||
Public tax history
| Year | Property taxes | Tax assessment |
|---|---|---|
| 2023 | $2,016 -3.2% | $164,200 |
| 2022 | $2,082 | $164,200 |
| 2021 | $2,082 +35.9% | $164,200 +35.9% |
Find assessor info on the county website
Neighborhood: Gardenside-Colony
Nearby schools
GreatSchools rating
- 5/10Picadome Elementary SchoolGrades: PK-5Distance: 0.4 mi
- 9/10Jessie M Clark Middle SchoolGrades: 6-8Distance: 2.3 mi
- 10/10Lafayette High SchoolGrades: 9-12Distance: 0.6 mi
Schools provided by the listing agent
- Elementary: Picadome
- Middle: Jessie Clark
- High: Lafayette
Source: Imagine MLS. This data may not be complete. We recommend contacting the local school district to confirm school assignments for this home.
Get pre-qualified for a loan
At Zillow Home Loans, we can pre-qualify you in as little as 5 minutes with no impact to your credit score.An equal housing lender. NMLS #10287.
Sell for more on Zillow
Get a Zillow Showcase℠ listing at no additional cost and you could sell for .
$246,900
2% more+$4,938
With Zillow Showcase(estimated)$251,838
